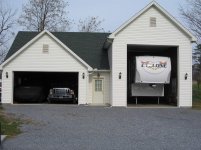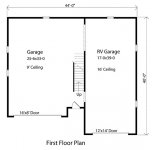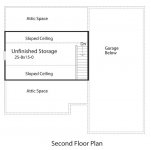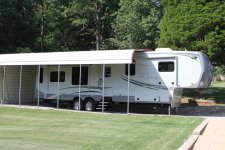wildwolfproducts
Well-known member
Will be having a new Rv shed built. And wondering about the height? I keep seeing some of these buildings that are 12ft on the sides for sale 5th wheel and Motor Homes. But I know the company shows our Key Largo is 13ft 3" so that tells me something is wrong with that building to start off with.
I was thinking about 16ft high and 14ft tall door. But running into issues on 6x6 poles long enough to use. As would want 20 ft poles to give enough to put into the ground, plus some to stick above the top to level off the top of the post.
Anyone know off hand how tall there building is?
Plans are to build a pole barn next to my metal building and turn the other one into a shop. Being its only 30 ft long and the camper is 40ft. Was thinking about adding on to it. But can build a new Pole barn cheaper then adding on it.
I was thinking about 16ft high and 14ft tall door. But running into issues on 6x6 poles long enough to use. As would want 20 ft poles to give enough to put into the ground, plus some to stick above the top to level off the top of the post.
Anyone know off hand how tall there building is?
Plans are to build a pole barn next to my metal building and turn the other one into a shop. Being its only 30 ft long and the camper is 40ft. Was thinking about adding on to it. But can build a new Pole barn cheaper then adding on it.




