LM 365 Madison Pictures
The Madison has landed! Today, I saw the prototype (unit 1) in person at the dealer open house in Elkhart.
I have to say, while I'm not a Front Livingroom person, this unit was so AMAZING, I could almost convert - though we'd miss our second sink in the bedroom.
Note: As this is a prototype - there WILL be adjustments to this floor plan before it goes into production. Please bear this in mind as you fall in love with it, that there will be some tweaks. If you see any obvious misses or have questions, please ask them in this thread.
Vitals
Length: 41'9"
GVWR: 18,000
Dry Weight: ? (I'll try to obtain what the proto weighed)
Pin Weight: ? (not sure we have this, but checking)
Pictures
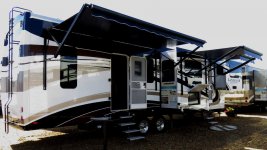
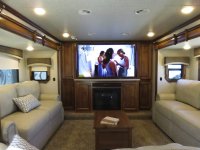
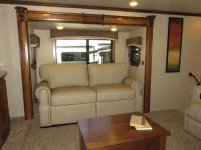
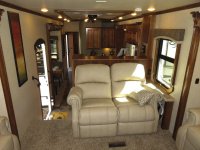
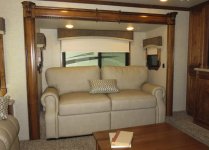
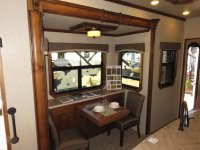
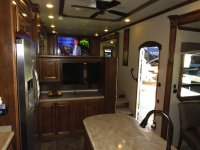
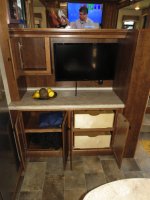
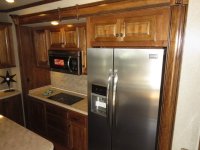
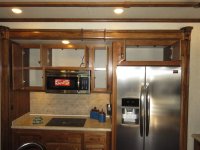
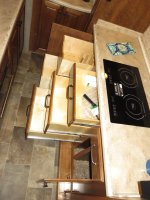
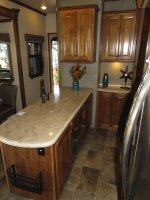
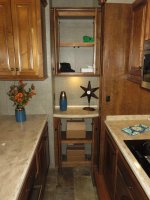
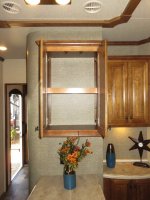
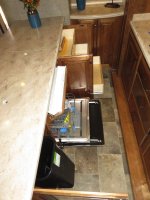
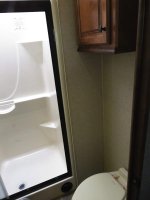
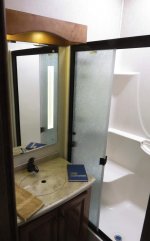
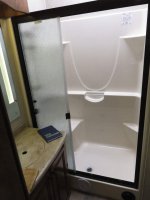
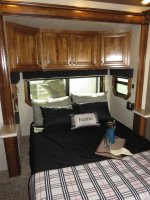
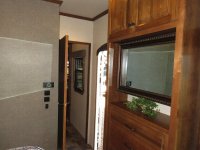
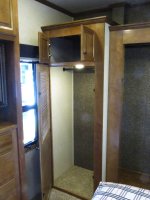
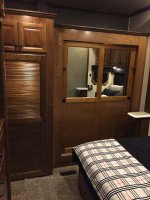
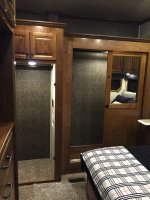
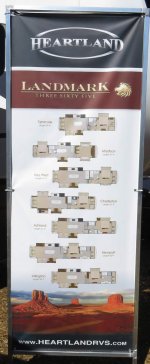
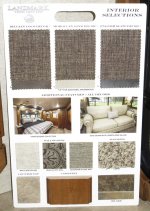
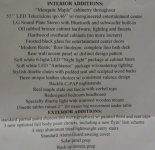
The Madison has landed! Today, I saw the prototype (unit 1) in person at the dealer open house in Elkhart.
I have to say, while I'm not a Front Livingroom person, this unit was so AMAZING, I could almost convert - though we'd miss our second sink in the bedroom.
Note: As this is a prototype - there WILL be adjustments to this floor plan before it goes into production. Please bear this in mind as you fall in love with it, that there will be some tweaks. If you see any obvious misses or have questions, please ask them in this thread.
Vitals
Length: 41'9"
GVWR: 18,000
Dry Weight: ? (I'll try to obtain what the proto weighed)
Pin Weight: ? (not sure we have this, but checking)
Pictures


























Last edited:
