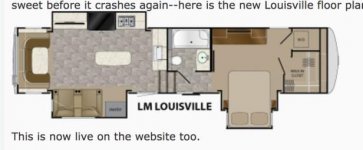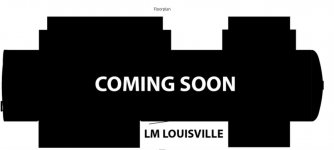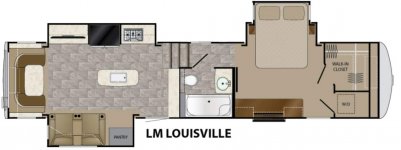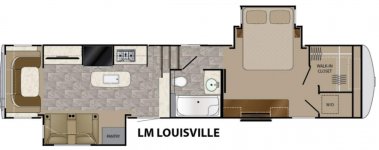AWesdorp
Member
Hello everyone! See new updated thread here.
I just had a large post about the new Louisville ready to post to the forum and then my computer crashed and I lost everything...so, short and sweet before it crashes again--here is the new Louisville floor plan!

This is now live on the website too.
Before I get to the highlights, let me please say that we truly took our time on this unit. It was very important to "nail it" as a true short luxury fifth wheel floor plan that wasn't just a shrunken version of a successful larger luxury fiver. After 14 years of selling high-end fifth wheels, I can tell you that route doesn't work. This finished Louisville is a real unique-to-market piece that is not just "Honey I shrunk the RV".
Here we go--the fun stuff:
1. 37'6'' long, weight TBD.
2. MOR/ryde entry step. If you haven't seen it, go to their web site. Rock solid.
3. Walk-in closet. Fantastic hanging space. Industry first for luxury fivers.
4. Slide-in-slide bed (queen only) w/ a bed-lift mechanism that'll incline the head of the mattress and allow for 56'' of floor space between the foot of the bed and the dresser! A ballroom dance floor!
5. 54'' shower--all current LM showers are 48'' wide or angled (Orlando).
6. Tons of counter top space in the kitchen! Look at it all. I think Bob our engineer did a fantastic job with the kitchen. Most "shorties" really sacrifice here but he nailed it.
7. Massive pantry next to the theater seating. Floor to ceiling pantry for plenty of big and small items.
8. A new style booth dinette/sofa hybrid in the rear. Remember that forum poll we did last fall about whether or not you needed a table and 4 chairs? This is the result of your feedback. The table will swivel in all directions.
9. 40'' outside TV under the main awning, next to the main basement storage, not in the main basement.
10. Full depth dresser in bedroom. All drawers will be 22'' deep!
That's it for now everyone. We hope to run the prototype in late March/early April and start production in May. I'm sorry for the delays but I think they'll prove worth the wait.
Thank you all for your patience and for any (constructive please) feedback. Have a great afternoon,
Andy
I just had a large post about the new Louisville ready to post to the forum and then my computer crashed and I lost everything...so, short and sweet before it crashes again--here is the new Louisville floor plan!

This is now live on the website too.
Before I get to the highlights, let me please say that we truly took our time on this unit. It was very important to "nail it" as a true short luxury fifth wheel floor plan that wasn't just a shrunken version of a successful larger luxury fiver. After 14 years of selling high-end fifth wheels, I can tell you that route doesn't work. This finished Louisville is a real unique-to-market piece that is not just "Honey I shrunk the RV".
Here we go--the fun stuff:
1. 37'6'' long, weight TBD.
2. MOR/ryde entry step. If you haven't seen it, go to their web site. Rock solid.
3. Walk-in closet. Fantastic hanging space. Industry first for luxury fivers.
4. Slide-in-slide bed (queen only) w/ a bed-lift mechanism that'll incline the head of the mattress and allow for 56'' of floor space between the foot of the bed and the dresser! A ballroom dance floor!
5. 54'' shower--all current LM showers are 48'' wide or angled (Orlando).
6. Tons of counter top space in the kitchen! Look at it all. I think Bob our engineer did a fantastic job with the kitchen. Most "shorties" really sacrifice here but he nailed it.
7. Massive pantry next to the theater seating. Floor to ceiling pantry for plenty of big and small items.
8. A new style booth dinette/sofa hybrid in the rear. Remember that forum poll we did last fall about whether or not you needed a table and 4 chairs? This is the result of your feedback. The table will swivel in all directions.
9. 40'' outside TV under the main awning, next to the main basement storage, not in the main basement.
10. Full depth dresser in bedroom. All drawers will be 22'' deep!
That's it for now everyone. We hope to run the prototype in late March/early April and start production in May. I'm sorry for the delays but I think they'll prove worth the wait.
Thank you all for your patience and for any (constructive please) feedback. Have a great afternoon,
Andy
Last edited by a moderator:




