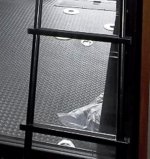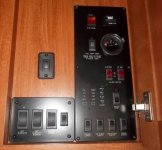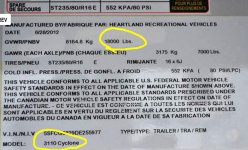You are using an out of date browser. It may not display this or other websites correctly.
You should upgrade or use an alternative browser.
You should upgrade or use an alternative browser.
new floor plan 3110
- Thread starter vgstef
- Start date
porthole
Retired
I am on vaca, how ever there is a pic of the floor plan on the facebook cyclone fan page. I will try to get pic up tommorow.
facebook - where is that thumbs down emoticon when you need it.
this is the feature
[FONT=Book#20Antiqua][FONT=Book#20Antiqua]-Twin loft bed over garage
-Fireplace w/ Optimal living room TV placement
-HUGE walk in entry closet
-Most countertop space avail.
-Sliding glass garage door
-His / Her bedroom closets
-Mega Lounger (w/ 3 built in recliners)
-12 cu ft refer option
-Triple slide double axle unit
[/FONT][/FONT][FONT=Book#20Antiqua][FONT=Book#20Antiqua]Price point double axle w/ the features of a 40’+ unit[/FONT][/FONT]
[FONT=Book#20Antiqua][FONT=Book#20Antiqua][/FONT][/FONT][FONT=Book#20Antiqua][FONT=Book#20Antiqua]-Huge bathroom Linen built into hallway slide out
-Massive kitchen area w/ open living space
I do have a picture of it but it is on Adobe reader and i do not know how to posted
Steven
[/FONT][/FONT]
[FONT=Book#20Antiqua][FONT=Book#20Antiqua]-Twin loft bed over garage
-Fireplace w/ Optimal living room TV placement
-HUGE walk in entry closet
-Most countertop space avail.
-Sliding glass garage door
-His / Her bedroom closets
-Mega Lounger (w/ 3 built in recliners)
-12 cu ft refer option
-Triple slide double axle unit
[/FONT][/FONT][FONT=Book#20Antiqua][FONT=Book#20Antiqua]Price point double axle w/ the features of a 40’+ unit[/FONT][/FONT]
[FONT=Book#20Antiqua][FONT=Book#20Antiqua][/FONT][/FONT][FONT=Book#20Antiqua][FONT=Book#20Antiqua]-Huge bathroom Linen built into hallway slide out
-Massive kitchen area w/ open living space
I do have a picture of it but it is on Adobe reader and i do not know how to posted
Steven
[/FONT][/FONT]
porthole
Retired
[FONT=Book#20Antiqua][FONT=Book#20Antiqua]
I do have a picture of it but it is on Adobe reader and i do not know how to posted
[/FONT][/FONT]
Hit "reply", go to the bottom of the edit window, click "go advanced", scroll down to "manage attachments"
When the new window pops up click "add files".
Find your file, double click then click "upload"
And that sounds like a wild floor plan................
Intersting floor plan from what I can see.
If it had the same 'cap' as my 300c it would be the perfect trailer and I would sell mine. My only 'gripe' after being in it for some time is that the kitchen didnt have a slide which would have been awesome and now this new floor plan has that feature on a tandem axle.
If it had the same 'cap' as my 300c it would be the perfect trailer and I would sell mine. My only 'gripe' after being in it for some time is that the kitchen didnt have a slide which would have been awesome and now this new floor plan has that feature on a tandem axle.
Last edited:
CrazyCooter
Well-known member
Interesting.......I have always thought we would love to have a gas fireplace and a kitchen slide in the 300C.
I don't like that the bathroom is inaccessible without opening the hallway slide.....make it difficult to access while traveling. With the added features like the loft and extra slide......It kinda looks like heavier empty weight and even less CCC with just two axles.
I don't like that the bathroom is inaccessible without opening the hallway slide.....make it difficult to access while traveling. With the added features like the loft and extra slide......It kinda looks like heavier empty weight and even less CCC with just two axles.
akcycloners
Member
This is slick. I have been waiting and mulling over our 5th wheel toy hauler purchase. Was leaning away form the 3010 toward the 3612. Really like the floor plan, kitchen and sitting area plus the over head loft are exactly what we've been looking for. What are the other specs of this unit? Length / weight, pin, etc? Anyone know???
View attachment 19530here is a picture of the floorplan
akcycloners
Member
Anyone have any updates on this new unit?
Looking forward to seeing a 3110 in person, I did locate a dealer online that had pics of the interior posted, and I am really impressed with this interior layout. The floorplan pic doesn't do it justice...The master bedroom is exactly the upgrade we are looking for without having to pull a triple axle so kudos on the design...wondering if there are any future plans to incorporate the 3712 outdoor kitchen as an option on this particular model?
porthole
Retired
Interesting GVW. The unit Holman has on their website (VIN 255977) has a 18,000 GVW with 7,000 pound axles. Fuzzy math - adding 2,500 for the pin doesn't add up. And with only 80 PSI tires. This one is a full 1,100 pounds heavier (13,468) then my 3010 when new
I like the bedroom, would mean I could "reclaim" my side of the bed.
The bedroom pictures look like great improvements for storage, with a couple of outlets.
Looks like interior access while closed up is limited.
One of the key features of the 3010 when we bought it over all the other toy haulers was access while the slides were in, from either door.
Bathroom access would be OK if the bedroom slide was on it's own control. Actually I would like each slide on it's own, mine included.
Walk in closet looks super.
12 CuFt reefer is great.
I don't like the black trim for the garage bunks, makes the tracks stand out, visually making it look smaller.
Hot water heater and furnace "where you sit" that is a big one for me. Our previous trailer had them on the DS sitting area. Was one of the "points" I used in searching for a new trailer.
Basement storage looks like it gives up a bit.
Vacuum access in the basement - still in the middle of the wall. Hello?
Battery switch in the basement - Why not in the battery compartment.
Washer/dryer option in the Garage??? You could not get two big harleys or a golf cart and bike in the garage with the W/D back there.
I don't like doors having struts to limit the opening range. Without it the rear door would hit the slide, not that big a deal, but the front door looks like it would block the furnace.
What does the ladder look like for the loft. round rungs yet?
And I still can't believe they are putting the garage vent in front of the door where it will hit the door when open!
Overall a lot nice new features and improvements (switch panel finally the same colors and hidden). But if we were in the market for a new TH, having owned two trailers now and knowing what we like, I would pass on this one.
Edit: Found the answer for the ladder, looks like they finally have flat rungs.
I like the bedroom, would mean I could "reclaim" my side of the bed.
The bedroom pictures look like great improvements for storage, with a couple of outlets.
Looks like interior access while closed up is limited.
One of the key features of the 3010 when we bought it over all the other toy haulers was access while the slides were in, from either door.
Bathroom access would be OK if the bedroom slide was on it's own control. Actually I would like each slide on it's own, mine included.
Walk in closet looks super.
12 CuFt reefer is great.
I don't like the black trim for the garage bunks, makes the tracks stand out, visually making it look smaller.
Hot water heater and furnace "where you sit" that is a big one for me. Our previous trailer had them on the DS sitting area. Was one of the "points" I used in searching for a new trailer.
Basement storage looks like it gives up a bit.
Vacuum access in the basement - still in the middle of the wall. Hello?
Battery switch in the basement - Why not in the battery compartment.
Washer/dryer option in the Garage??? You could not get two big harleys or a golf cart and bike in the garage with the W/D back there.
I don't like doors having struts to limit the opening range. Without it the rear door would hit the slide, not that big a deal, but the front door looks like it would block the furnace.
What does the ladder look like for the loft. round rungs yet?
And I still can't believe they are putting the garage vent in front of the door where it will hit the door when open!
Overall a lot nice new features and improvements (switch panel finally the same colors and hidden). But if we were in the market for a new TH, having owned two trailers now and knowing what we like, I would pass on this one.
Edit: Found the answer for the ladder, looks like they finally have flat rungs.
Attachments
Silverado23
Iowa Chapter Leaders
Heartland website lists the 3110 GVWR as 14000.
http://www.heartlandrvs.com/index.p...=CYC&i=CY+3110&view=floorplans&fcmd=showfplan
http://www.heartlandrvs.com/index.p...=CYC&i=CY+3110&view=floorplans&fcmd=showfplan
AJ.Any comments on which is correct: Site documentation or the sticker shown?Decal = current
Website = ???
Similar threads
- Replies
- 1
- Views
- 261
- Replies
- 5
- Views
- 436





