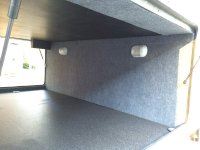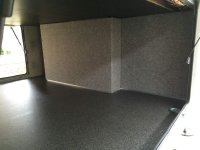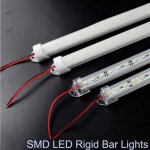explorer2316
Explorer2316
This project idea was born when I had to remove the front cargo bay wall section to access a black tank sprayer line. When the wall was removed I found there was some additional floor space that could be captured if the wall was modified. I also didn't like the fact the wall was screwed into the floor and figured there has to be a better way to skin that cat than keep making new holes each time the wall was removed. If the design is done properly there is no need to screw any of the barriers to the top or bottom. The “C” channel and aluminum top stops are more than adequate to keep the barrier securely in place.
(I have allot more pictures and omitted some of the gory detail to keep this at a reasonable length project story)
This is the before picture.

Once the wall was removed I secured aluminum “C” channel to the floor where the new wall was to be.
![IMG_0745[r].jpg IMG_0745[r].jpg](https://heartlandowners.org/data/attachments/32/32518-be7fcaa56e9de9ee337351a11b3ae054.jpg)
On the left side of the trailer I had to relocate the washer overflow pan drain (left side of picture) to maximize the space available. If you don’t have a washer then the entire space up to the existing wall can be gained.
![IMG_0746[r].jpg IMG_0746[r].jpg](https://heartlandowners.org/data/attachments/32/32519-2334d9ce998ab374b582aef4b6e43ab9.jpg)
After adding the aluminum angle piece to the top, I began fitting the new wall pieces. Note the horizontal supports that the adjacent wall will secure too.
![IMG_0749[r].jpg IMG_0749[r].jpg](https://heartlandowners.org/data/attachments/32/32520-ac64500e57d6dd8a90fb6933eabe4d7e.jpg)
After all the pieces were cut and fitted they need to be covered. I would like to have got the same color as the original material but Heartland service would not sell a roll of it, only by the foot. Since I was redoing the entire compartment the color was not critical and opted of a lighter shade of grey (original color piece/strip laid on top) purchased from Amazon. 48” by 50 Yards was about $120.00.
![IMG_0763[r].jpg IMG_0763[r].jpg](https://heartlandowners.org/data/attachments/32/32521-6980672e698c1bf31208e2654aeb18cc.jpg)
Covering the new wall section pieces was actually simpler than what I had anticipated. I used 3M general purpose spray adhesive. Each board got about 3 nice coats and the new material got two. I put the material on and smoothed it out. Cut off the access so there were 4 to 6 inches that would roll to the back side. Then sprayed the back with three coats and trimmed the corners and folded it over.
![IMG_0765[r].jpg IMG_0765[r].jpg](https://heartlandowners.org/data/attachments/32/32522-44c109b265d86cd6357d53074b307ae3.jpg)
After that, I put the new wall sections in place and 4 screws each on the three flat panels and I was DONE! Well almost…. There are some top pieces that hide the wire way (upper right corner of the picture) and new LED light strips to replace the big bumpy incandescent that have not arrived yet. We did a 3 hour road trip last weekend and everything traveled very well. My wife thought it was a lot of work for a little space and she is probably right. I think I captured about 3 sq ft of floor space with part one of this mod. With a 4 foot height so that's 12 cubic feet of space, which I don't think is too shabby.
Here’s part one of the finished project. Now time to do the same with rear wall.

(I have allot more pictures and omitted some of the gory detail to keep this at a reasonable length project story)
This is the before picture.

Once the wall was removed I secured aluminum “C” channel to the floor where the new wall was to be.
![IMG_0745[r].jpg IMG_0745[r].jpg](https://heartlandowners.org/data/attachments/32/32518-be7fcaa56e9de9ee337351a11b3ae054.jpg)
On the left side of the trailer I had to relocate the washer overflow pan drain (left side of picture) to maximize the space available. If you don’t have a washer then the entire space up to the existing wall can be gained.
![IMG_0746[r].jpg IMG_0746[r].jpg](https://heartlandowners.org/data/attachments/32/32519-2334d9ce998ab374b582aef4b6e43ab9.jpg)
After adding the aluminum angle piece to the top, I began fitting the new wall pieces. Note the horizontal supports that the adjacent wall will secure too.
![IMG_0749[r].jpg IMG_0749[r].jpg](https://heartlandowners.org/data/attachments/32/32520-ac64500e57d6dd8a90fb6933eabe4d7e.jpg)
After all the pieces were cut and fitted they need to be covered. I would like to have got the same color as the original material but Heartland service would not sell a roll of it, only by the foot. Since I was redoing the entire compartment the color was not critical and opted of a lighter shade of grey (original color piece/strip laid on top) purchased from Amazon. 48” by 50 Yards was about $120.00.
![IMG_0763[r].jpg IMG_0763[r].jpg](https://heartlandowners.org/data/attachments/32/32521-6980672e698c1bf31208e2654aeb18cc.jpg)
Covering the new wall section pieces was actually simpler than what I had anticipated. I used 3M general purpose spray adhesive. Each board got about 3 nice coats and the new material got two. I put the material on and smoothed it out. Cut off the access so there were 4 to 6 inches that would roll to the back side. Then sprayed the back with three coats and trimmed the corners and folded it over.
![IMG_0765[r].jpg IMG_0765[r].jpg](https://heartlandowners.org/data/attachments/32/32522-44c109b265d86cd6357d53074b307ae3.jpg)
After that, I put the new wall sections in place and 4 screws each on the three flat panels and I was DONE! Well almost…. There are some top pieces that hide the wire way (upper right corner of the picture) and new LED light strips to replace the big bumpy incandescent that have not arrived yet. We did a 3 hour road trip last weekend and everything traveled very well. My wife thought it was a lot of work for a little space and she is probably right. I think I captured about 3 sq ft of floor space with part one of this mod. With a 4 foot height so that's 12 cubic feet of space, which I don't think is too shabby.
Here’s part one of the finished project. Now time to do the same with rear wall.


