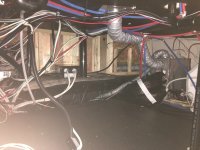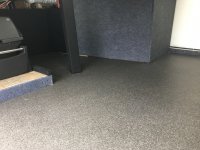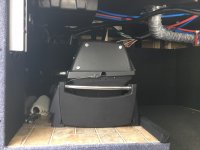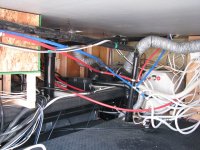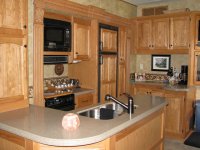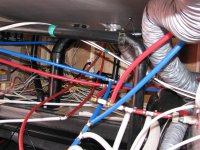Hi everyone,
I have a question about my "new to me" Landmark. I was in the rear basement (behind the sliding doors) putting in new pex water lines and trying to get them up and out of the way at the same time when I noticed that I could see the furnace. In fact i could see right into the kitchen,straight through the louvered panel for the air return.I didnt think much of it at the time and kept going about my work. With the old fifth wheel I had, the furnace was "in its own box" so to speak. the only way it could get air was from the air return on one side of its enclosure. The way this landmark is ,right now, its getting air from the rear basement area as well as from the louvered panel. Is this correct? There is a "wall" to the rear and there is the floor above. The one side is a louvered "wall" and the other side is wide open... Seams to me that there should be a "wall" separating the furnace from the basement so that the air return from the living space is fully utilized. I dont know if this is the way it was designed in an attempt to help warm the basement or if the previous owner had taken the "wall" off for some reason and just never put it back. I dont know how anyone got in there to take it down and know much less of how i would put something back in its place...its a bit too tight for me to get back there lol Any insight or help would be greatly appreciated.
thanks in advance~
I have a question about my "new to me" Landmark. I was in the rear basement (behind the sliding doors) putting in new pex water lines and trying to get them up and out of the way at the same time when I noticed that I could see the furnace. In fact i could see right into the kitchen,straight through the louvered panel for the air return.I didnt think much of it at the time and kept going about my work. With the old fifth wheel I had, the furnace was "in its own box" so to speak. the only way it could get air was from the air return on one side of its enclosure. The way this landmark is ,right now, its getting air from the rear basement area as well as from the louvered panel. Is this correct? There is a "wall" to the rear and there is the floor above. The one side is a louvered "wall" and the other side is wide open... Seams to me that there should be a "wall" separating the furnace from the basement so that the air return from the living space is fully utilized. I dont know if this is the way it was designed in an attempt to help warm the basement or if the previous owner had taken the "wall" off for some reason and just never put it back. I dont know how anyone got in there to take it down and know much less of how i would put something back in its place...its a bit too tight for me to get back there lol Any insight or help would be greatly appreciated.
thanks in advance~
Last edited by a moderator:

