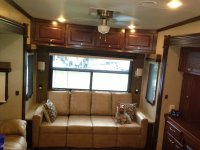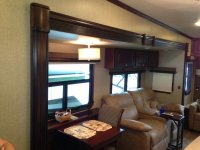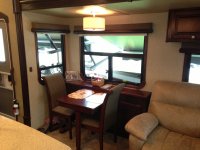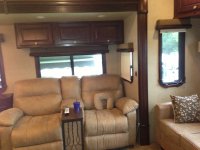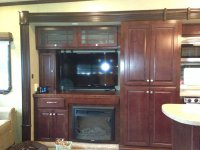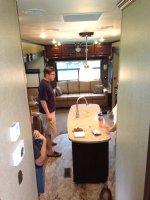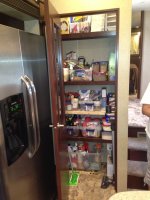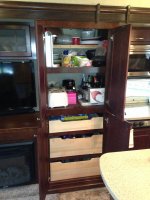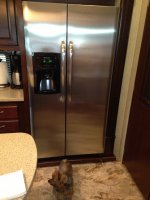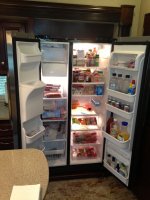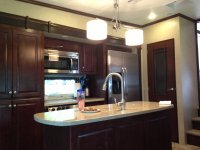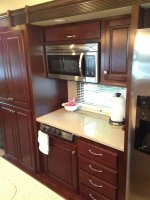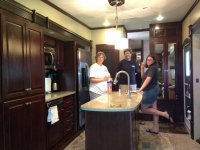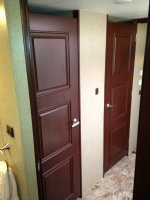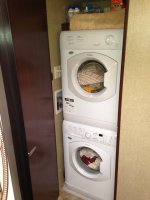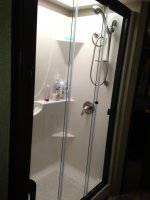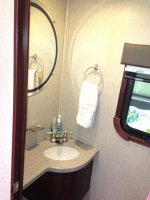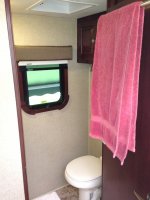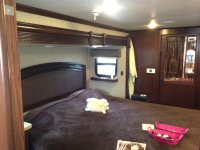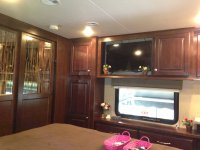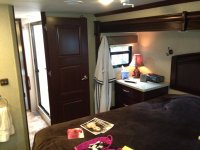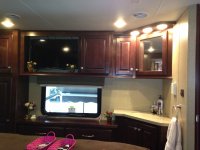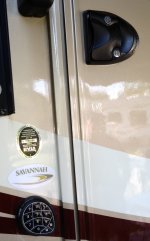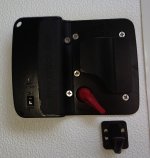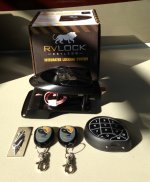porthole
Retired
So - is this a "San Largo" that you were hoping for?
What does that closet look like in the kitchen area? Pantry - loaded with shelves? Best I can tell it replaces all that storage that is currently in the Largo - Antonio plan.
Still not a fan of the split baths, but if I was to go that route, I think the bedroom sink would have to be cabinets "in place of" for me.
What does that closet look like in the kitchen area? Pantry - loaded with shelves? Best I can tell it replaces all that storage that is currently in the Largo - Antonio plan.
Still not a fan of the split baths, but if I was to go that route, I think the bedroom sink would have to be cabinets "in place of" for me.

