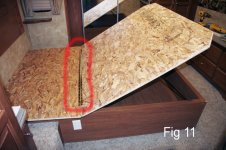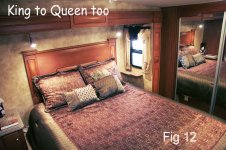fivernine
Active Member
In January, 2008, the best deal we found on a 2008 Landmark Cape Cod included a king-size bed. Well, not actually a 76”, full-width, according-to-the-law king—actually 70” wide by (standard) 80” long—but still too wide to suit my wife and me. Especially too wide to provide adequate room on the closet side. The deal was good, the conversion looked possible. Several other posts mentioned a desire to make the conversion and at least one did (which explains the title). Here is a look under the deck at what I found and how I made the modification to the bed box. The task involves disassembling the bed box and narrowing it by 5 inches on each side to match the difference between the narrow king mattress 70” wide and a standard queen mattress 60” wide. In addition, I increased the stiffness of the deck as it had already begun to sag 1/2” in the middle.
ffice ffice" /><O
ffice" /><O ></O
></O >
>
I should note that these steps applied to my bed, but may not apply to yours. Heartland makes frequent changes and improvements to their designs, and beds from one model to another likely vary. I have no experience with other models, so you are on your own. This is not an instruction manual on how to make the conversion; it is intended only to give you a glimpse into my personal experience with the conversion. PLEASE don’t send me posts saying, “I ruined my bed following your instructions!” These are not instructions.
 ></O
></O >
>
The project continues on the next post.
ffice
I should note that these steps applied to my bed, but may not apply to yours. Heartland makes frequent changes and improvements to their designs, and beds from one model to another likely vary. I have no experience with other models, so you are on your own. This is not an instruction manual on how to make the conversion; it is intended only to give you a glimpse into my personal experience with the conversion. PLEASE don’t send me posts saying, “I ruined my bed following your instructions!” These are not instructions.
- I removed the mattress. Like all mattresses, it’s floppy, so it bends easily and I snaked it out on its side.
- I removed the bed deck shown in Figure 1. (Sorry for the distortion in the photo) I had to be careful lifting the deck because without the mattress weight, the gas springs lifted the deck forcefully.
- I remove the three screws at each end of each gas spring (Figure 2) and put them aside with the springs.
- I removed the screws and the three hinges from the top of the deck (circled in Figure 1). This is not necessary, but the entire deck is quite heavy and awkward to handle in one piece. I put the deck panels aside to saw them narrower later.
- Figure 3 shows the bed box with deck removed. In addition to the deck just mentioned, there are four components that I am going to narrow by 5 inches on each side:
- The vertical foot frame
- The vertical center frame
- The horizontal frame that supports the floor of the storage box
- The 2x2 across the head
- I removed the thin plywood panel from the floor of the box, Figure 4. I found four screws holding it down to the horizontal frame. I also pulled off the plastic trim from around the top of the foot frame and side frames. The foot frame piece was held down with double-sided foam tape; the others were free to lift up.
- I removed the 2-1/2” screws holding the sides of the bed to the 1” thick plywood base of the slide, circled in Figure 5. I found that some of these screws had been driven in at too steep an angle and had penetrated through the plywood and the plastic panel below it (that faces the outdoors). Their points were dragging across the rubber seal outside. Fortunately, it is flexible enough that I did not see any damage. I set the screws aside for reattaching later. Note in Figure 5 that I had sufficient carpet hanging inward to move the side inward. If you attempt this, I hope you find the same.
- I slid the entire box 12” or so toward the foot of the bed, but let it continue to rest on the base of the slide.
- My bed box has 120VAC power receptacles on each side, so I shut off the breaker that feeds the receptacles and verified with a meter that power was disconnected. I took off the cover plate from the square box behind the center frame, Figure 6, and extracted the screw holding it to the center board, replaced the cover plate and placed the box on the floor for now. It was not necessary to remove the receptacles from the side frames.
- Figure 7, I removed the vertical corner trim from each corner at the foot of the bed (they pulled off—held on with 2-3 small finishing brads) and then pulled off the outside plywood panel from the foot frame. The plywood panel is held on with thin staples that pulled out of the framing material. At the top where the foot frame joins the end frames, there are a number of staples bridging across. I pried them all out. I did the same at the center frame and the 2x2 at the head of the bed.
- Next, I got physical. The foot and center frames are well anchored to the end frames with a series of 2-1/2” coated staples, Figure 7. I used a flat pry bar and just kept prying until they separated. I cut off the ends of all the staples with a Kobalt compound wire cutter. They might also be cut off with an abrasive wheel in an angle-head grinder.
- Figure 8 shows the center frame and foot frame still attached to the horizontal frame. The whole thing has been turned up 90° so the foot frame is on the floor. I unscrewed the horizontal frame from the foot and center frames. They are now ready to be narrowed by 5” on a side. The side frames need no modification so I left them loose in place. I circled the two rollers in the photo; they come off with two screws each.
- I removed the two rollers from the bottom of the foot frame and put them aside.
- Figure 9 shows a situation I ran into that may be particular to just my model. The vertical carpeted trim board that extends from the bed toward the rear of the coach is cut short inside the bed to minimize resistance to the drive chain from the slide motor. The chain actually rubs against the board when the slide is fully extended, but apparently with no adverse effect. But moving this sideboard inward would leave a gap and simply extending the carpeted plywood would increase the rubbing friction on the chain. I needed to bridge this gap without touching the chain. Figure 10 shows the solution. I took a piece from the outer panel that I removed in step 10 and attached it to the vertical step in the end frame. I dressed the vertical step back about 1/4” so that when assembled, the plywood cover plate just touched the carpet and cleared the chain.
- I used a table saw and removed 5” from each end of the center frame, foot frame and horizontal support frame. I shorted the 2x2 at the head by 10 inches. After shortening each frame, I extracted the vertical 2x2 from each and glued (Gorilla Glue) and screwed it back into the shortened frame. I did not yet shorten the outer panel removed in step 10 as I wanted to mark it carefully for length after reassembly of the framing.
- I reattached the two rollers to under side of the foot frame, positioning each about 6” in from the side.
- Since I did not have a 2-1/2” staple gun, I used 3” deck screws to reassemble the side frames to the shorted frames, setting the heads just below the finished surface so I could apply a finishing dressing to cover them. Figure 10 shows the finished frame ready to push into the slide and anchor with the screws removed in step 7.
- I centered the entire frame with the headboard and pushed it firmly against the end wall of the slide. I re-installed the 2-1/2” screws anchoring the side frames to the 1” plywood base of the slide. I chose new positions for most of the screws and made certain that they went in at a shallow enough angle to prevent their penetrating the other side of the plywood and its plastic outer covering.
- Notice that this narrower configuration now leaves a generous amount of carpeted surface on the slide on each side of the frame.
- I cut the two pieces of decking narrower by 5” on each side and re-cut the 5” corner bevels at the foot. These bevels protect legs from hitting sharp corners yet do not interfere with making the bed or keeping the bedding tight. I also used a belt sander and rounded the edges a bit; they were pretty ragged from sawing.
The project continues on the next post.
Attachments
-
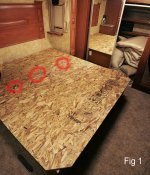 Fig_1.jpg631.5 KB · Views: 509
Fig_1.jpg631.5 KB · Views: 509 -
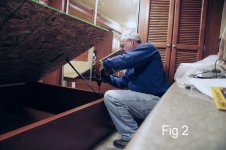 Fig_2.jpg411.5 KB · Views: 489
Fig_2.jpg411.5 KB · Views: 489 -
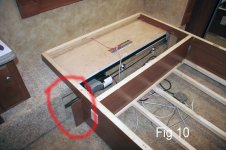 Fig_10.jpg468.1 KB · Views: 466
Fig_10.jpg468.1 KB · Views: 466 -
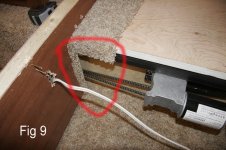 Fig_9.jpg453.3 KB · Views: 448
Fig_9.jpg453.3 KB · Views: 448 -
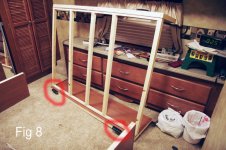 Fig_8.jpg530.5 KB · Views: 455
Fig_8.jpg530.5 KB · Views: 455 -
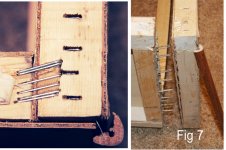 Fig_7.jpg465.6 KB · Views: 457
Fig_7.jpg465.6 KB · Views: 457 -
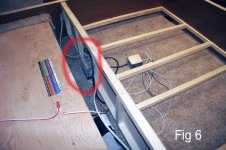 Fig_6.jpg502.5 KB · Views: 445
Fig_6.jpg502.5 KB · Views: 445 -
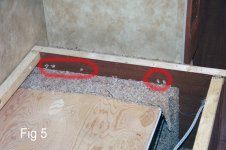 Fig_5.jpg471.5 KB · Views: 468
Fig_5.jpg471.5 KB · Views: 468 -
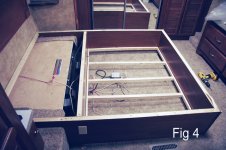 Fig_4.jpg488 KB · Views: 499
Fig_4.jpg488 KB · Views: 499 -
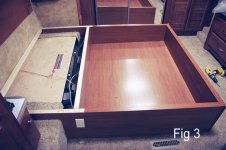 Fig_3.jpg452.7 KB · Views: 506
Fig_3.jpg452.7 KB · Views: 506
Last edited:

