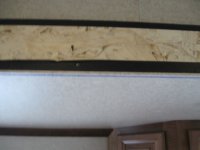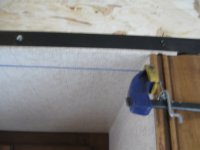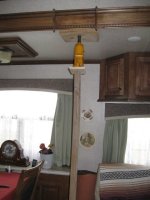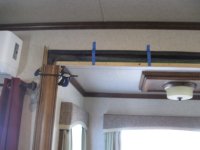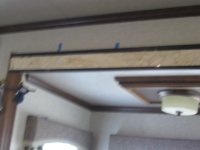Routemaster
Well-known member
Not finding the thread about this problem already started.
I have removed the fascia and have worked out how to lift the ceiling which needs a lift of 3/4", wipe out, and does not even touch the outside rubber roof what a mess, but I am not sure about the procedure. A 3/4" concave bow going the other way at the ceiling would look strange turning the header over?
The header has the bow but is wrapped in the waterproof material is that stuck on.
Now would I have to plane the header back straight?
What do you reckon?
Den.
I have removed the fascia and have worked out how to lift the ceiling which needs a lift of 3/4", wipe out, and does not even touch the outside rubber roof what a mess, but I am not sure about the procedure. A 3/4" concave bow going the other way at the ceiling would look strange turning the header over?
The header has the bow but is wrapped in the waterproof material is that stuck on.
Now would I have to plane the header back straight?
What do you reckon?
Den.

