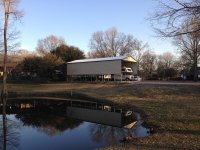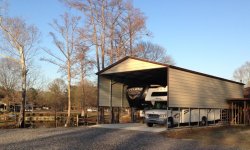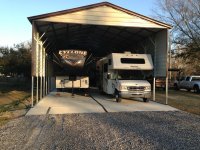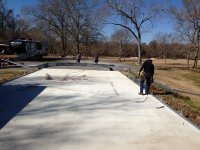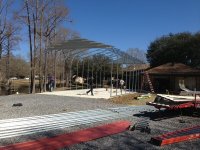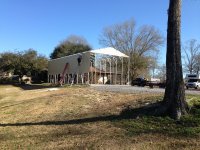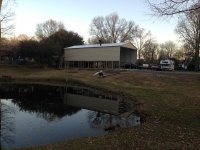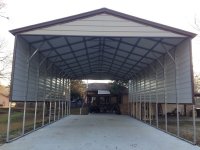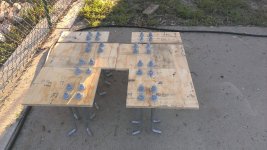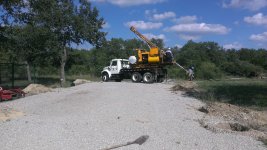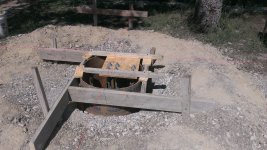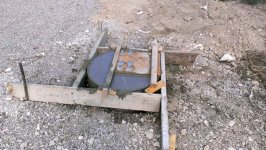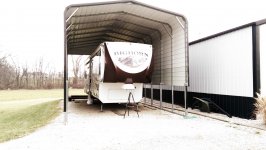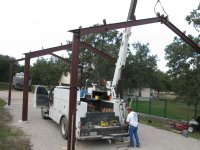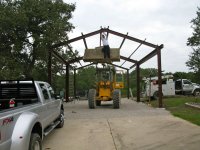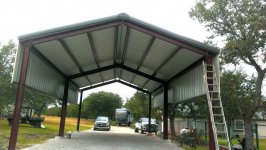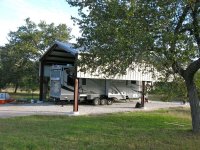The company is out of North Carolina. I used a local sales rep for the purchase. It does not appear that they serve New Mexico but a google search will show you that it is a very competitive market for carports. I am a retired civil/structural engineer so my research was to find a competent installation crew. The metal construction and materials is pretty much all the same, however, I chose the vertical roof style because it is the strongest. I am in a hurricane zone so this building is rated for 130 mph winds.
It is the installers that makes for the quality of construction for a satisfactory building. I was pleased with the three young men that pulled up to my home yesterday morning. They drove 8 hours to Baton Rouge from Georgia with the pre-cut materials. They never stopped or slacked off the whole 10 hours of construction. They finished at 8 pm and then drove back to Georgia. It is a shame that it is such a hard living for them but I have a lot of respect for their craftsmanship. They paid very close attention to level, plumb, square and detail. The framework was well braced before the sheet metal went on. The proper placement of screws per sheet was closely followed. They damaged nothing and wasted no materials. They took no shortcuts either. They only complained that they rarely put up 14' walls. (My Cyclone is 13' - 3" high.) Normally they only construct 10' or 12' walls. However, my brother and I helped them by holding their ladders to keep them stable when they were up high. When they finished they cleaned up everything, trash and all.
It was dark when they finished the trim and they had a long trip back so I let them out of finding all the dropped screws. I did that today with my large magnet. I was so pleased with their work last night that I tipped them enough cash for their dinners on the way home.
I paid a little above $8k for this building. I ordered this building last September and have been on a waiting list since because I told them I wanted their best crew. The price of the building never changed.
View attachment 34603
View attachment 34604
View attachment 34605
View attachment 34606
View attachment 34607
