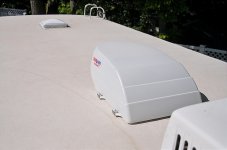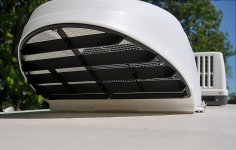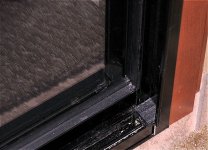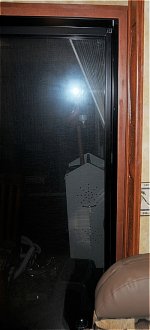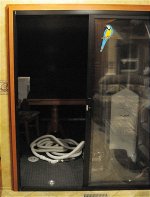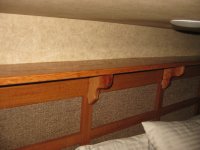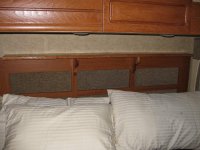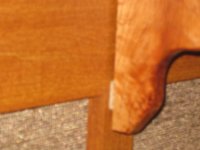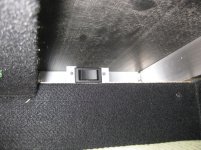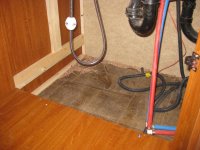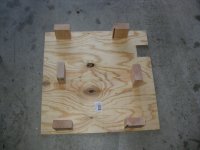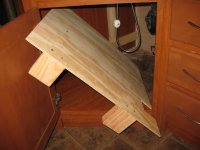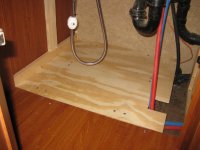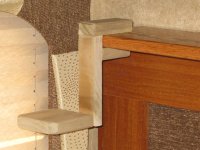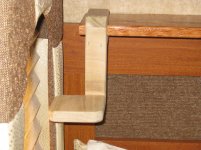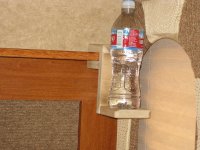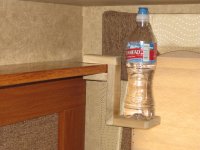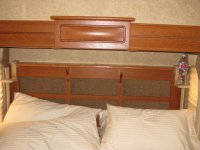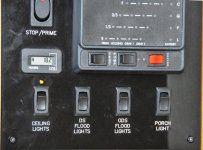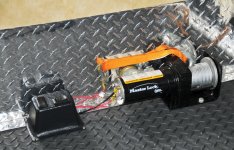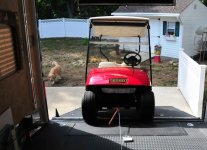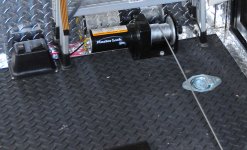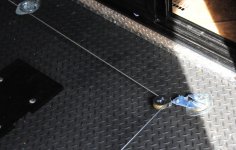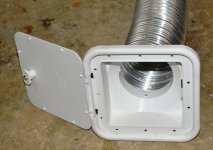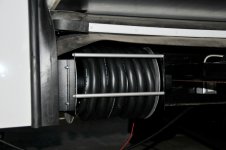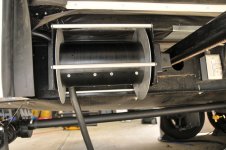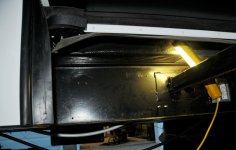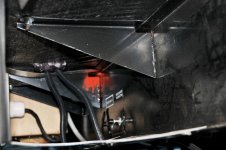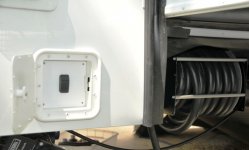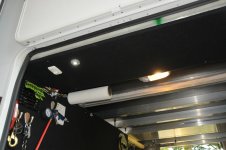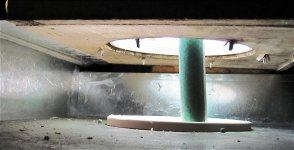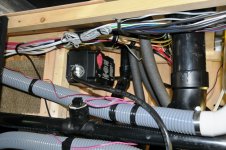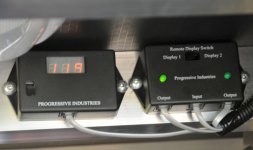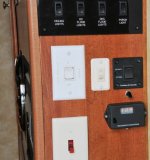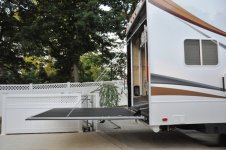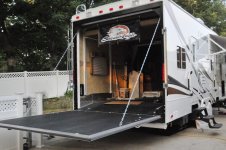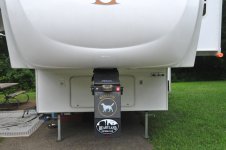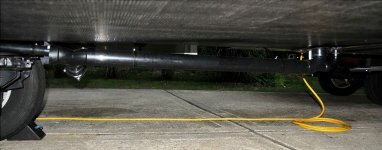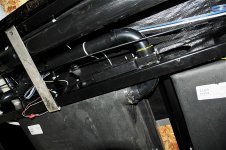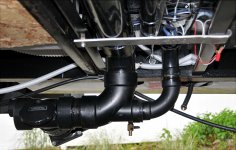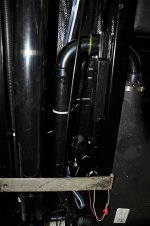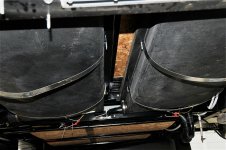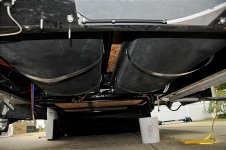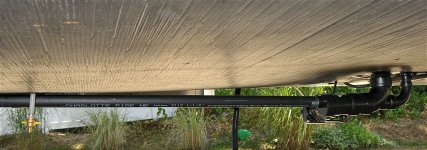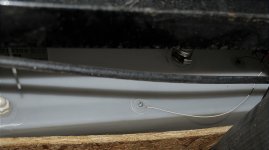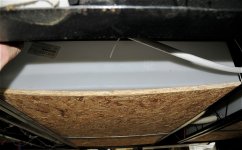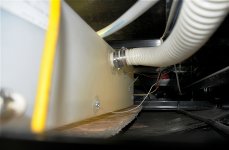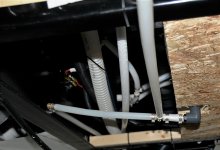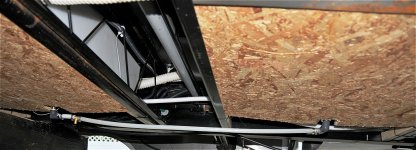porthole
Retired
Except for some switches I still need, the garage is now fitted out to the decor of the rest of the trailer.
I added the wallpaper border to the perimeter of the garage. Also replaced the blinds with matching shades and added special ordered window valances. If you add the valances to yours something t consider, the factory parts are not long enough to cover the shades!
I ordered 2 valances for the front bedroom but had them change the material to match the living room. Hopefully if someone else does this the factory can make them a bit longer to cover the bottom. I would like to order the parts re-done but there is too much else to do.
I like the way the garage came out. The follow through of the living quarters into the garage (wall board) was one of the key points I had when shopping for trailer. Everyone else uses plain white board in the garage and a wall and solid door between the garage and the LR. The matching walls and patio door option really open up would be otherwise be a small looking living room.
The cabinet in the garage was listed earlier, but to recap, it is a stock HD closet cabinet with an “ordered from HL” bedroom dresser cabinet top, cut to fit. I left the bottom draw out for obvious reasons and the cabinet is mounted off the floor to allow the winch cable to go under it if needed.
I added the wallpaper border to the perimeter of the garage. Also replaced the blinds with matching shades and added special ordered window valances. If you add the valances to yours something t consider, the factory parts are not long enough to cover the shades!
I ordered 2 valances for the front bedroom but had them change the material to match the living room. Hopefully if someone else does this the factory can make them a bit longer to cover the bottom. I would like to order the parts re-done but there is too much else to do.
I like the way the garage came out. The follow through of the living quarters into the garage (wall board) was one of the key points I had when shopping for trailer. Everyone else uses plain white board in the garage and a wall and solid door between the garage and the LR. The matching walls and patio door option really open up would be otherwise be a small looking living room.
The cabinet in the garage was listed earlier, but to recap, it is a stock HD closet cabinet with an “ordered from HL” bedroom dresser cabinet top, cut to fit. I left the bottom draw out for obvious reasons and the cabinet is mounted off the floor to allow the winch cable to go under it if needed.
Attachments
-
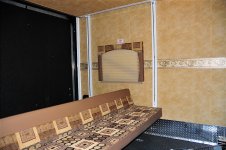 Garage_update_01..jpg322.9 KB · Views: 689
Garage_update_01..jpg322.9 KB · Views: 689 -
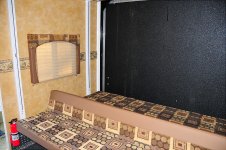 Garage_update_02..jpg387.5 KB · Views: 626
Garage_update_02..jpg387.5 KB · Views: 626 -
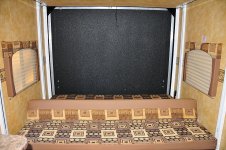 Garage_update_03..jpg407.4 KB · Views: 622
Garage_update_03..jpg407.4 KB · Views: 622 -
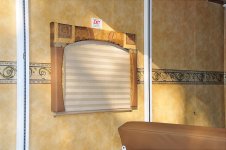 Garage_update_04..jpg248.1 KB · Views: 577
Garage_update_04..jpg248.1 KB · Views: 577 -
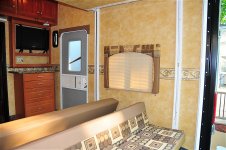 Garage_update_05..jpg295.5 KB · Views: 615
Garage_update_05..jpg295.5 KB · Views: 615 -
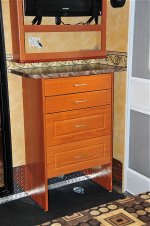 Garage_update_06..jpg190.1 KB · Views: 622
Garage_update_06..jpg190.1 KB · Views: 622 -
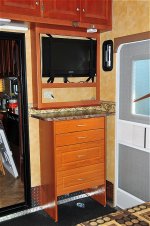 Garage_update_07..jpg190.7 KB · Views: 525
Garage_update_07..jpg190.7 KB · Views: 525
Last edited:

