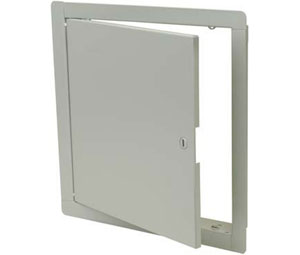Impressive, Jim! Going to bookmark since my plumbing and wiring look like a couple of monkey's got drunk and just threw it all over the back of the UDC to the inside steps/kitchen wall.
I have a seeming unusual layout as well, full bathroom with separate WC & Washer/dryer are right between the front bedroom and steps down to the kitchen. Doesn't seem like rocket science to clean up a lot of that considering most run straight into the gray/black water holding tanks and my son is a plumber...he's wanted to clean all that up since I took delivery.
As far as the wall goes - mine had the built in vacuum which was smack in the middle of the storage with the vac tank
behind the wall. There was a screw cap on the access side to dump/pull out the contents which would never work and took up way too much space. Luckily there was a slight "V" where the walls met in front of the UDC to about the middle of the front storage area, dangerous in any circumstance.
I removed both walls entirely from the UDC to the other panel (about mid point of front basement) then took out the vacuum. That portion of the wall to entry side was shorter in height but cut 6" off the length to protect the wiring to the main panel using small 'barn locks' vertically on the floor and ceiling, attaching locks on a piece of firring to access all electrical. Not finished yet though the inverter, converter and access to the outlet & cable behind it (the light is on the hitch side wall) will be moved back so there is better access and a lot more room in the front storage with better protection. Flipping the barn locks will be easy to just lift it out entirely and not move around while travelling.
Probably should have taken a picture but it's dark.

