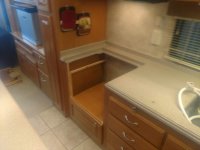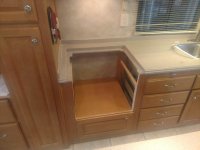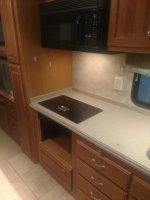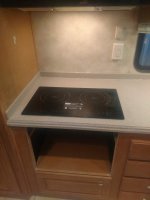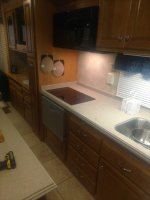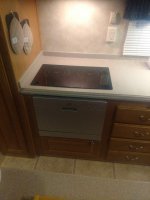Looks amazing! Can you do some explaining on how you were able to get wiring and plumbing in that area for it to operate correctly? Maybe start your own thread?
Sent from my iPhone using Tapatalk
Thank You
We had the gas cook top, ( no oven ), and a double door cabinet below with a shelf with a pull out I had made a few years ago, and pull out on the bottom. Removed the cook top, cabinet doors, and the pull out I had built several years ago. I left the pull out that was on the bottom. After cutting the cabinet top cross peice out and widening the opening, the dish washer fit perfectly. Had to replace the 3/16" plywood shelf with 7/16" OSB to get the level up to the front cross peice. I then installed one of the cabinet doors I had removed earlier sidways, the hinges on the bottom instead of the side, to close the remaining cabinet opening below the dishwasher. SInce I am a builder/remodeling contractor, I have some connections with a Corian dealer and had them fabricate and install a new counter top section. I ran a dedicated power supply from the breaker box to the location, and while I was doing that, I also ran a dedicated wire to the desk for a future fireplace install. Runing the water lines is fairly straight foward, with the biggest challange being adapting the drain line to the sink drains. All in all, not a bad job to do, I have less than a day and a half labor in it. Wife is happy, and that what's it all about.

