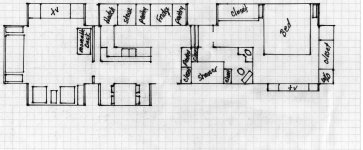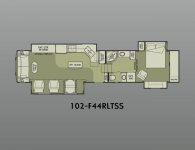This thread is being created on behalf of Coley Brady, Director of 5th Wheel Sales for Heartland RVs.
Hello Heartlanders,
We've been working overtime on new Landmark floor plans and ideas. We'd love to get input from you on what you'd like to see in Landmark for the 2012 model year. Please use this thread to tell us what you think and what you'd want if you were in the market for a Landmark.
While nothing is off limits, here are a few areas of particular interest are:
- Exterior look (graphics, paint etc.)
- Exterior features
- Floor plans (new ideas, tweaks of current floor plans etc.)
- Decor (carpeting, vinyl flooring, wall covering, curtains etc.)
- Furniture
- Cabinetry
- Counter surfaces
- Appliances
- Entertainment
- Bed
- Bathroom
Thank you,
Coley Brady
Director of 5th Wheel Sales



