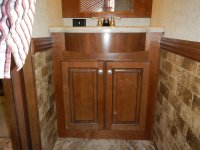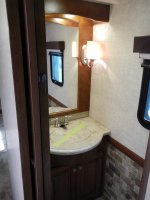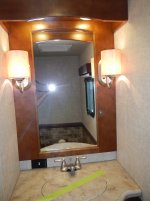Rcnewell11
Active Member
Any new info on landmark ashland keep me up to date please

Hi Rob and thank you for your interest in the Landmark 365 Ashland floor plan.
Here's what I know:
- The first unit (prototype) was run in early August and returned from paint on 8-August-2014
- Some minor tweaks will be made and full-production will likely begin by the end of August
- Below is an image of the current floor plan layout
- Here's a link to the Ashland page on the Heartland RVs website
- Post a Reply to this post with any specific questions you may have
View attachment 31220
with the exception of 1 large slide in place of the 2 slides on the ODS and the elimination of the L in the kitchen is this not a San Antonio? Looks like mine from what a I remember
Can I see interior piks of ashland if available
It is Design 101 to put those things on the off door side (ODS) and will we do that EVERY time it's possible. There are a few floor plans, unfortunately, due to RVIA code requirements (i.e. being too close to the under side of bed slides) that we aren’t able to always place the water heater or furnace in the ODS.
I was also wondering if u could put window above the stove like San Antonio has in the ashland .is the vanity in the stool closet a full vanity ?



I like the use of the pocket door on the stool room....
Can you now get the buffet without ordering the outside TV??
I hope it's the side with the beer!!You will always have access to at least one side of the residential refer when slides are in.
Thanks,
Tom
I love the look of that stool room! Too bad the pocket door isn't working out so well....it really eliminates the "swing" issue on the door.
