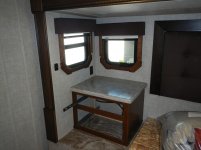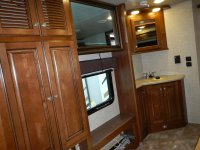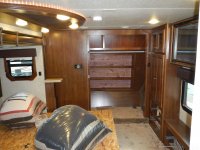TravelTiger
Founding Texas-West Chapter Leaders-Retired
Re: Landmark 365 - Placement of Water Heater and Furnace
Dave & Amy, we're with ya. Our ElkRidge is the same plan (essentially) as yours. Can't give up the desk! We're mid 40s and still working -- I work when we travel -- so gotta have the desk. We also like the access of two entrances to the bath. We can close the bath door to the hallway, close off the bedroom, and freely move between bedroom and bathroom as we are getting showered and dressed.
The front bath with the half bath as an office would work for us. But that also means crawling over the bed to get to the bathroom while traveling (to avoid putting out a slide.)
We are with you Kathy. Amy and I have been "looking" but haven't found anything we would trade out of our 3670 for. We like the bath/bed room set up a lot. Just the other morning Amy suggested we design the "prefect" Landmark and they could name it the Cody.
Dave & Amy, we're with ya. Our ElkRidge is the same plan (essentially) as yours. Can't give up the desk! We're mid 40s and still working -- I work when we travel -- so gotta have the desk. We also like the access of two entrances to the bath. We can close the bath door to the hallway, close off the bedroom, and freely move between bedroom and bathroom as we are getting showered and dressed.
The front bath with the half bath as an office would work for us. But that also means crawling over the bed to get to the bathroom while traveling (to avoid putting out a slide.)



