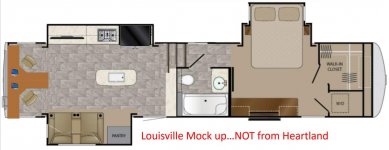iforget
New Jersey Chapter Leader-retired
Other than not being able to get to the refrigerator or bath without putting the slide out, my biggest complaint would be the slide in sofa. We have it in out 2010 Cyclone and we hate it!! Without really looking those would completely put me off from buying it. There are so many ideas as how to shorten the Landmark 365 etc and those ideas should be considered

