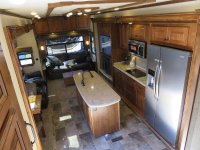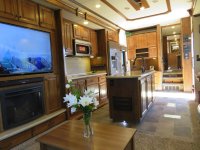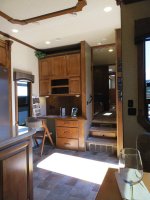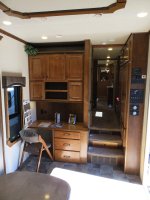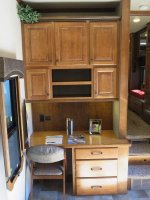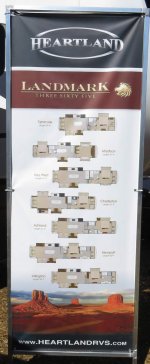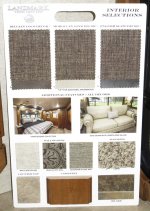Ok, after further review:
1. Not crazy about the leather choices. Super dark or super light. Wish there was a buckskin or taupe color.
2. Wish the desk was the same as the countertops, instead of wood. When used for crafting or the like, wood might be more prone to damage.
3. Don't need wood on the wall in front of the desk. Make that the same light wall color, so the working space doesn't feel so dark.
4. Where is pantry space in Kitchen? I am not sure about the open space in the center of the office cabinets. If I have to share this cabinetry as pantry for the kitchen, I want solid cabinets, or at least doors covering it all. Maybe there is one door with glass covering the center.
5. What about making the right-side drawers below the desktop to be two drawers, that instead hold hanging file folders, with the little rods on the sides. If two won't fit, at least one that can hold hanging folders. OR, consider centering the opening and smaller drawers on either side of the opening. Lefties need desk space to write, too!

6. Add more plugs, maybe one on each end of the desk space.
7. I don't care for the finials at the top of the slide-out corners. They look like an add-on that would not be in a real home.
8. I am also not crazy about the ceiling treatment (the mirrored ceiling treatment and picture framing, and that is in all the Landmarks, (sorry!) I would rather see a residential home look, much like the coffered ceiling in the Bighorn or Big Country.
9. Not sure about the arms on the couch/recliners. That style doesn't seem to fit the other decor in my opinion.
10. Wish there was an option for cloth couches and recliners.

