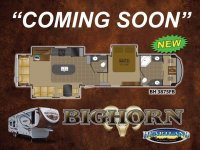You are using an out of date browser. It may not display this or other websites correctly.
You should upgrade or use an alternative browser.
You should upgrade or use an alternative browser.
New Bighorn floorplan 3875FB
- Thread starter TravelTiger
- Start date
StevieWonder
Well-known member
I don't think I'd like the trip thru the bedroom to the bath if you ever have any company.
No tellin' what might be going on in there.
No tellin' what might be going on in there.
StarryNight
Retired Colorado Chapter Leaders
Would like to see this...I think it's got potential
I wonder how soon they will start showing up @ RV shows?
I wonder how soon they will start showing up @ RV shows?
Ray LeTourneau
Senior Member - Past Moderator
You may be right but it's very very seldom that anyone other than us uses our facility. I guess most folks feel as if they're imposing? For me, that half bath would be turned into a desk/office area. The upstairs bath has plenty of room with two vanities and it appears to be a larger, maybe 48" shower? I'm also curious about the number of black tanks. One or both of the stool drains would have to be plumbed a long distance if there was a single black tank. I think that might cause the need for more water per flush and more frequent tank dumping. All that said, I like the layout.I don't think I'd like the trip thru the bedroom to the bath if you ever have any company.
No tellin' what might be going on in there.
Herbiesrig
North Central Region Directors-Retired
I like the layout, but for us, it wouldn't be practical, as we like the bigger open living area.
Winterbird
Member
My wife's initial comment: "Good grief, what woman in her right mind would want an extra bathroom to clean?" (Today was cleaning day!)
boatto5er
Founding VA Chap Ldr (Ret)
The plant has ben tweaking the design on this one. I don't believe a production unit will be ready in time for Tampa.
Darn!
TravelTiger
Founding Texas-West Chapter Leaders-Retired
Delete one of the rear sinks and put in a full size shower. That would make sense to me.
We discussed this as well. The corner shower, even with a bigger bathroom, is not an upgrade if you have that type already.
Sent from my iPhone using Tapatalk
Similar threads
- Replies
- 5
- Views
- 796
- Replies
- 3
- Views
- 741

