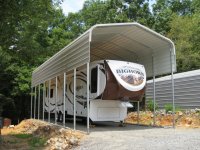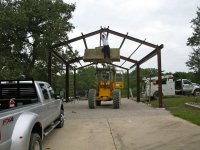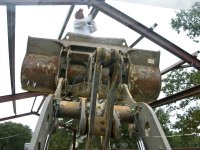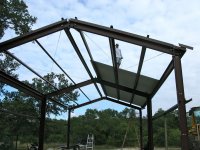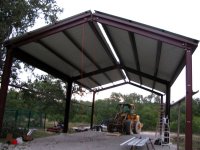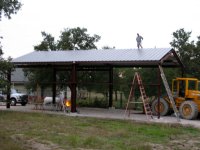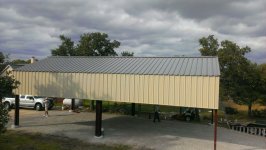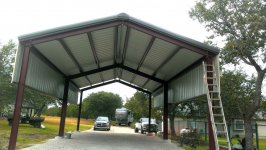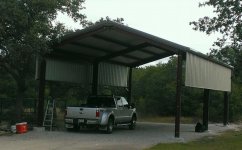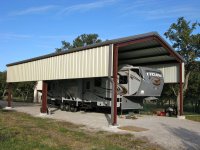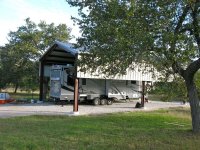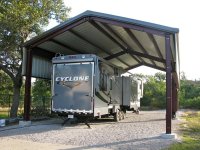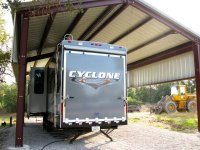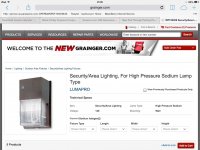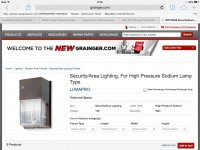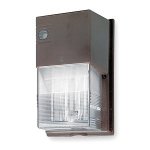You are using an out of date browser. It may not display this or other websites correctly.
You should upgrade or use an alternative browser.
You should upgrade or use an alternative browser.
New Pull Through Parking Pad for Cyclone
- Thread starter scottyb
- Start date
JanAndBill
Well-known member
scottyb
Well-known member
Day 2. I can tell you that hanging iron is a lot more interesting than hanging sheet metal. I'm thankful for a couple young bucks that did all the rooftop stuff. The metal was extremely slippery, more so than usual. My job was running the loader. I would never attempt a building this size if I didn't have access to the equipment. We should finish the 1/2 walls and trim next Sat, if it doesn't rain.
Good eye Duane. It is a 72" and it is one of my babies. It resided in the gharage for the 1st 12 years of it's life but recently got booted out. It will also benefit from the new shelter.
I have no doubt that you are just as proud of yours and it will serve your purpose just as well. We have to protect our investments.
Is that an Exmark over in the corner?
Good eye Duane. It is a 72" and it is one of my babies. It resided in the gharage for the 1st 12 years of it's life but recently got booted out. It will also benefit from the new shelter.
Kind of makes our new cover look a little light!
I have no doubt that you are just as proud of yours and it will serve your purpose just as well. We have to protect our investments.
Attachments
Last edited:
scottyb
Well-known member
Where did you get the material for the pull through? I'm thinking about building something similar.
Mueller Inc. My family has been buying materials from them since the early 70's. They started out in Ballinger, but now they have stores all over Texas and the surrounding states. They have a store 10 mi from me and I was able to pick it up there and save shipping fees. They also stored it for me for over a month until I returned from my trip to AZ. I can't begin to tell you how well it went together. We didn't even have to square the building before tightening bolts. All the bolt holes lined up almost perfectly. To top it off, they were cheaper than the other two companies that quoted the job. I will definitely be doing business with them again.
scottyb
Well-known member
Sotty the place looks great. The contractor started on my place yesterday. I had to take down a couple of 80' pines and then put in 2 30' drives one at each end of the lot . Will try and get pictures and post on a new thread later in the month.
Robbie
80' pines? I assume there's plenty more since your in NC. I did have to take down one 30' live oak and trim back a couple others. Can't wait to see the photos. Are you going full enclosed or just a shelter. Full enclosed in Texas means insulation and air conditioning or don't go in there in the summer. I don't want to foot the bill to air condition that beast.
I'm looking for ideas for lighting. I would like to install some high bay LED lights, but man are they expensive compared to fluorescent. I found these at Grainger, but they require to be hung from chains (24" min clearance). I would prefer to screw them to the purlins. I may end up using 8' fluorescents since we don't have much cold weather. It seems like the new ballast are not as cold sensitive as the old ones.
Subdrv
Well-known member
Scotty80' pines? I assume there's plenty more since your in NC. I did have to take down one 30' live oak and trim back a couple others. Can't wait to see the photos. Are you going full enclosed or just a shelter. Full enclosed in Texas means insulation and air conditioning or don't go in there in the summer. I don't want to foot the bill to air condition that beast.
I'm looking for ideas for lighting. I would like to install some high bay LED lights, but man are they expensive compared to fluorescent. I found these at Grainger, but they require to be hung from chains (24" min clearance). I would prefer to screw them to the purlins. I may end up using 8' fluorescents since we don't have much cold weather. It seems like the new ballast are not as cold sensitive as the old ones.
For now we are just using it for a couple of months from Feb to April.- So I am going to just lay crush and run for a pad. The plan is to travel to Florida and start a 6 month to a year cross country to Washington State using the northern route in the summer and coming back across the south late fall or winter to be back in NC early 2015. The set up will be a shape I will have to look at the turn radius to see what i can build. It will be a shelter since we live in it full time for now. I have a place across the street that we will eventually move it to. It has the boat dock an canal to deep water. Light for something like a shelter can been interesting. My younger brother raises chicken in enclosed houses they have a string of lights down the middle that has a variable dimmer to fool the birds. They are incandescent and he is having a hard time finding replacement (thanks Gore). Most of the growers are going to LED. You might see if the ones in your area are doing the same thing and buy through them. I think they get a break on the price because of bulk purchase.
I hope to get close to you during the trip an catch a race.<o
Robbie
DonnyB007
Well-known member
........... and future site for carport or garage. The site is at the end of my concrete driveway. I will be able to drive straight into it to park the Cyclone, and drive out the other side when leaving. The land naturally slopes on about a 5% slope. The pad is level from end to end with a 1% cross slope for drainage, so I had to cut down the high side about 1' which creates some drainage considerations. The drainage swale on the high side slopes at 1% grade, front to back. I ran two 4" PVC sleeves across at the beginning and mid points for electrical and water and future irrigation and other utilities. The water service and electrical service will be at the 4" ductile iron bollard.
The pad is constructed using 8" of crushed limestone road base and 2" of 3/8" crushed granite on top to keep from tracking. My long range plan is to build a 24' x 48' carport. It will be built level on concrete piers. If, at a later date, i decide I don't like the gravel, I will pour a 6" concrete pad on top of everything. The piers will be designed with this in mind.
View attachment 21689View attachment 21690View attachment 21691
Very nice job! That us one big driveway yo have now - pretty good feeling to get that job all done, I bet
Enjoy
scottyb
Well-known member
We got the side walls hung today and started up with the trim and gutters. The wind got up enough we were afraid we were going to bend something so we decided to hit it again in the AM. We only have 4 pieces of trim and the rain gutters to finish.
Attachments
For20hunter
Pacific Region Directors-Retired
Very nice! You will have a lot of jealous followers to your post! I wish we had the yard space to have something like that. Again, nicely done!
Rod Ditrich
Washington Chapter Leader
Rod Ditrich
Washington Chapter Leader
scottyb
Well-known member
Very nice! You will have a lot of jealous followers to your post! I wish we had the yard space to have something like that. Again, nicely done!
Rod Ditrich
Washington Chapter Leader
Thank you. We are blessed with space. Although I have never built a metal building before, the concrete and dirt work are in my wheelhouse. I am fortunate to have a few friends that have experience putting them together, as well as my access to some equipment. I can tell you that I am thoroughly enjoying the experience. It makes me want to build that shop that I have always wanted.
scottyb
Well-known member
Finally completed the building. Now all I have to do is install the RV pedestal, lights, switches, and recepticles. Still up in the air but I may pour a concrete slab next year, or not. I also need to extend the driveway out the back side and tie it into my perimeter drive, which will also include a culvert. Thinking about capturing the water off the roof, but that is a whole other project.
Attachments
DonnyB007
Well-known member
Nothing like the fun of a bunch of friends getting together to produce a canopy like this.
Yes, with some lights, 50 amp plug-in, water outlet, maybe a sewer drop hole and the cement driveway it will be a real gem. Lots of room to do stuff on the roof inside AND even pop out the slides to if need be. The sun's UV rays can be pretty brutal and this will preserve the quality of your Big Horn for years. Happy Trails
Yes, with some lights, 50 amp plug-in, water outlet, maybe a sewer drop hole and the cement driveway it will be a real gem. Lots of room to do stuff on the roof inside AND even pop out the slides to if need be. The sun's UV rays can be pretty brutal and this will preserve the quality of your Big Horn for years. Happy Trails
DonnyB007
Well-known member
I use fluorescent lights out in my back sheds and they have worked out great for years and our temperatures go way down to -40'C in the winter at times.
I also use this fixture in three different areas outside my home and keep those on so they burn all night long for security.
http://www.grainger.com/product/LUM..._/N-9hu/Ntt-Sodium+halogen?sst=All&s_pp=false
I can't get this program to insert the picture - here is the link anyway.
I also use this fixture in three different areas outside my home and keep those on so they burn all night long for security.
http://www.grainger.com/product/LUM..._/N-9hu/Ntt-Sodium+halogen?sst=All&s_pp=false
I can't get this program to insert the picture - here is the link anyway.
Attachments
scottyb
Well-known member
I am leaning toward fluorescent lights. The LED's are just too expensive to justify the little use. I have already bought a pedestal with 50/30/20A plugs and breakers and I have already pulled wires from my panel to the location. Fortunately, I also have an existing sewer dump riser that I installed 18 years ago for my grandmother's MH when she visited.
Attachments
Similar threads
- Replies
- 2
- Views
- 840
- Replies
- 2
- Views
- 2K
- Replies
- 9
- Views
- 4K
- Replies
- 6
- Views
- 3K

