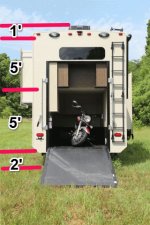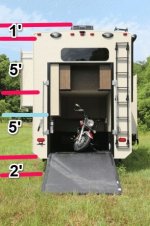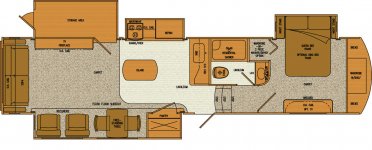CarterKraft
Well-known member
The Solitude 374TH-R


This seems to be a cross between the Hidden Garage Torque and a Regular Fiver.
For my family this would be awesome. I don't need a full blown 13' garage just a place for bikes, golf cart etc.
Competition breeds innovation and I like this direction.
Not trying to promote SOB, delete/move if I have violated any rules.


This seems to be a cross between the Hidden Garage Torque and a Regular Fiver.
For my family this would be awesome. I don't need a full blown 13' garage just a place for bikes, golf cart etc.
Competition breeds innovation and I like this direction.
Not trying to promote SOB, delete/move if I have violated any rules.








