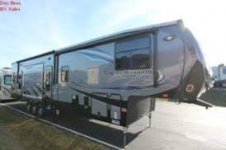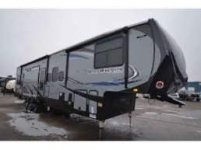ncrebel8
Wesley and Niki Norwood
So for the last couple of years we have been toying with the idea of a toy hauler. Last week we took a trip to look at a new Road Warrior 427 and we liked the floor plan. Now doing some research I have found that there are 2 " different models" of this new floor plan. Attached are 2 photos of 2016 RW 427 RT Toy Haulers for sale. You will notice that one has a single window in the kitchen area with awnings that come close together. The other picture shows another model with 3 windows in the kitchen area with a wide space between the awnings. From what I can tell the models with 3 windows appear to have the fireplace and the models with 1 window appear to not have the fireplace. No one including the dealers seems to know when this change was made. So which is the current production, what was the reason for the change, and what other differences are there is the trailers? Also there is talk on here of patios with steps, but I haven't seen any of these with the new steps on the patios, is this another change that is coming and what other changes come with that alteration?
Wesley
Wesley
Attachments
Last edited:


