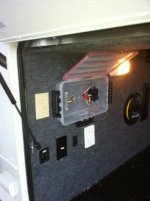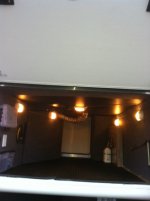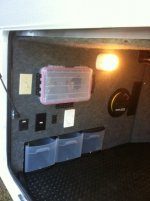Garypowell
Well-known member
Another project I tackled before our upcoming trip…..well several that fit together I’ll put in a new post. I have always wanted more lights in the basement of every unit I have owned. Since I had all the panels down to do the plumbing for the dishwasher I figured why not….
I used a number 8 wire straight from the inverter to power the fuse buss I installed in the plastic box. The box is bigger than I wanted but it was the only one I could find that was deep enough to handle the fuse block. I purchased a neutral bar too. There is room for 6 fuses but I only used 4.
The new lighting circuit was one. I removed the two standard lights from their circuit and added them to my new circuit with the additional four lights. For the ceiling light and the one on the far wall I used a standard wall plug to plug them into. This way the far wall can be completely removed when needed by simply unplugging its light.
You will see a residential type switch in one photo. This is a three way switch and its companion is over by the other door. This way I get all my lights lit no matter which side I am on.
Two of the new circuits are for 12 Volt plugs I put into each side. One is in the UDC and is for my satellite system. The other one is in the place where the cable outlet was…..we don’t watch TV out of the basement so I simply removed that plug and put in the 12 Volt outlet.
The final circuit is for the three lights I installed in the stair area inside, one per step. I have seen other posts that have referred to the fact that these stars are so close to the bathroom door it can be dangerous. I agree with this and felt these lights would help during the night. We had been leaving the microwave light on. I also installed a switch into the face of one of the stairs to turn them off and on. I used 12 volts lamps that you will find in the low voltage lighting area of any home improvement store. They are covered such that light only comes out the bottom….so they don’t get in our eyes when are going up the stairs. Sorry I did not take a picture.
While I was working on the above project I saw a thread of someone redoing all of their plumbing and how much room it gave behind the wall. This gave me the idea and I found a 3 drawer (that could be taken apart) plastic storage bin that I built into the wall. This goes back into the covered area that was free….and helps increase my storage area. I used the piece of wall that was removed to cover these bins so the wire and such back there would not fall into the bins.
I will eventually trim over the top of the opening as this looks a little rough now.
There is actually more room farther into the basement but these drawers would get in the way of stored things and thus be less useful. The area I chose is where we put our blocks and other things that come out every trip.
I used a number 8 wire straight from the inverter to power the fuse buss I installed in the plastic box. The box is bigger than I wanted but it was the only one I could find that was deep enough to handle the fuse block. I purchased a neutral bar too. There is room for 6 fuses but I only used 4.
The new lighting circuit was one. I removed the two standard lights from their circuit and added them to my new circuit with the additional four lights. For the ceiling light and the one on the far wall I used a standard wall plug to plug them into. This way the far wall can be completely removed when needed by simply unplugging its light.
You will see a residential type switch in one photo. This is a three way switch and its companion is over by the other door. This way I get all my lights lit no matter which side I am on.
Two of the new circuits are for 12 Volt plugs I put into each side. One is in the UDC and is for my satellite system. The other one is in the place where the cable outlet was…..we don’t watch TV out of the basement so I simply removed that plug and put in the 12 Volt outlet.
The final circuit is for the three lights I installed in the stair area inside, one per step. I have seen other posts that have referred to the fact that these stars are so close to the bathroom door it can be dangerous. I agree with this and felt these lights would help during the night. We had been leaving the microwave light on. I also installed a switch into the face of one of the stairs to turn them off and on. I used 12 volts lamps that you will find in the low voltage lighting area of any home improvement store. They are covered such that light only comes out the bottom….so they don’t get in our eyes when are going up the stairs. Sorry I did not take a picture.
While I was working on the above project I saw a thread of someone redoing all of their plumbing and how much room it gave behind the wall. This gave me the idea and I found a 3 drawer (that could be taken apart) plastic storage bin that I built into the wall. This goes back into the covered area that was free….and helps increase my storage area. I used the piece of wall that was removed to cover these bins so the wire and such back there would not fall into the bins.
I will eventually trim over the top of the opening as this looks a little rough now.
There is actually more room farther into the basement but these drawers would get in the way of stored things and thus be less useful. The area I chose is where we put our blocks and other things that come out every trip.



