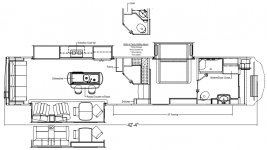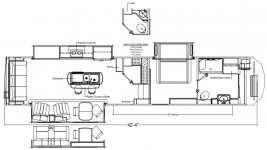Front Bath Landmark - Concept #2
Okay folks - here's concept #2 of a front bath Landmark. Changes from concept 1 include:
Also, if you were interested in this floor plan with the pantry/hobby room,

Okay folks - here's concept #2 of a front bath Landmark. Changes from concept 1 include:
- Choice of a bathroom or a pantry/hobby room
- Choice of standard dinette table or outdoor entertainment option w/ buffet style table
- Entertainment system in ODS slide (instead of an rear entertainment layout)
- Addition of a raised section of island countertop to be used as a breakfast/lunch bar etc.
- Replacement of countertop section left of the cooktop with a pantry with pull-out drawers
Also, if you were interested in this floor plan with the pantry/hobby room,
- Would you like a small window in the outside wall for some natural light?
- What would the wall storage layout need to be (cabinets, open shelving etc.)
- What about lighting if it were a small hobby room (ceiling LED lighting, under-cabinet lighting)
- What about power requirements for a small hobby room (several duplex outlets on wall above counter top - below counter too?)




