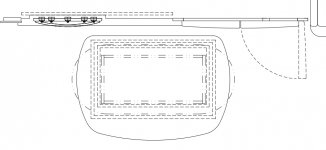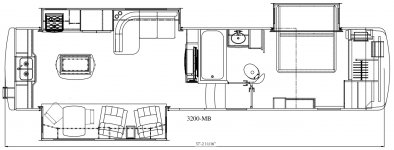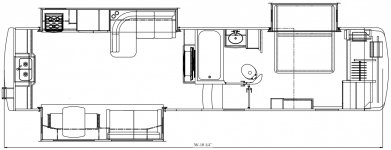Below is a drawing of a new floor plan Heartland is considering. Heartland would like your feedback.
Significant features:
Question for you:
Thank you in advance for letting Heartland know what you like and dislike about this floor plan and any ideas you have for improving it.
Jim



Significant features:
- Sunken bathtub in all-in-one bathroom (about 12" deep with about half of that being below floor level)
- Rear Kitchen
- King Bed
- Two sofas (standard and L sofa)*
Question for you:
- What are your thoughts on dual entrance to the bathroom (hallway and bedroom)? We can make a solid wall next to the bed for those who request it, but curious if that should be the standard?
Thank you in advance for letting Heartland know what you like and dislike about this floor plan and any ideas you have for improving it.
Jim



Last edited:
