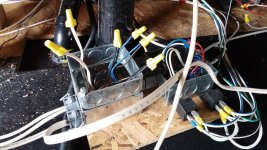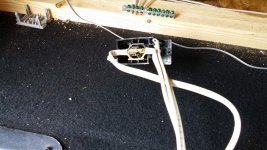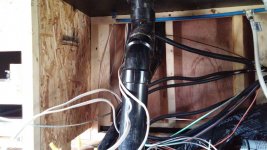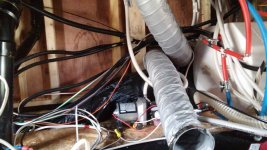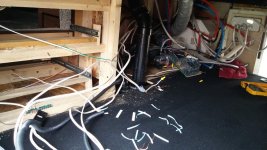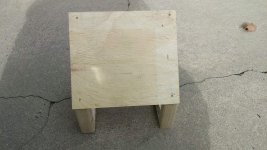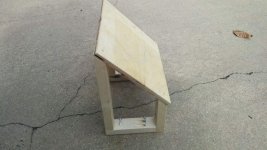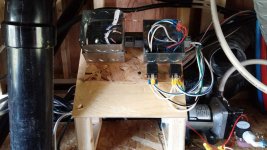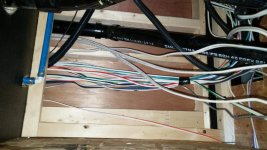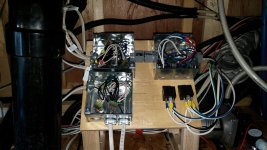Jesstruckn/Jesstalkn
Well-known member
I Have a great idea In my head I just need to figure out how get it onto here.
A wall with recessed compartments and bungee netting to hold things in. I will try to draw something up. That will keep the top and bottom of the wall in the same place while giving you more storage.
A wall with recessed compartments and bungee netting to hold things in. I will try to draw something up. That will keep the top and bottom of the wall in the same place while giving you more storage.






