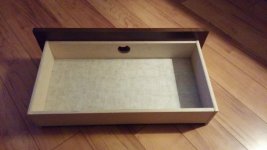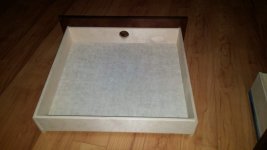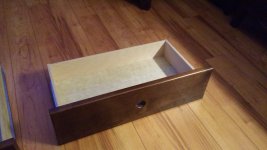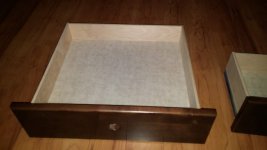Shortest Straw
Caught In A Mosh
Nice! Mine will look like this soon!

They wouldn't hire him He's over qualified !!!!
This is Heartland's handy work
Sent from my XT1254 using Tapatalk
Quality craftsmanship done by someone that cares...Must have flunked their H.S. shop class...LOL...DonI would have to agree from what I have observed looking at new HL products over the last year and talking to people as we travel
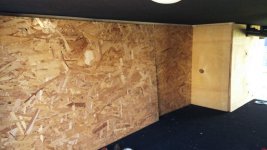
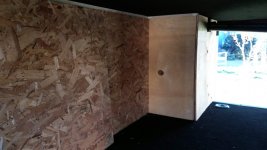
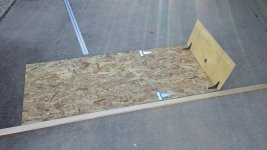
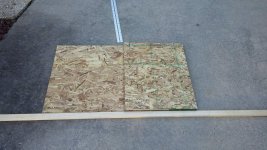
I find this kind of work all over the industry. It is not just heartland. Sometimes I look at what was done and shake my head. I think it falls into a function of time and material cost. where us owners can take time and fine tune things.They wouldn't hire him He's over qualified !!!!
This is Heartland's handy work
Sent from my XT1254 using Tapatalk
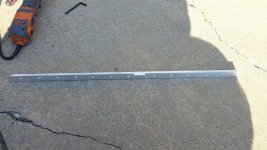
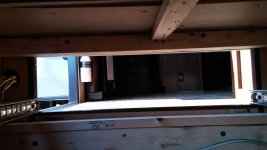
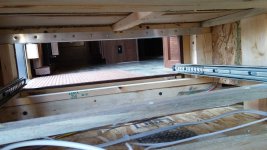
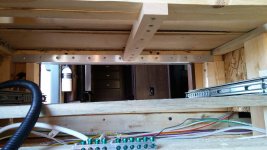
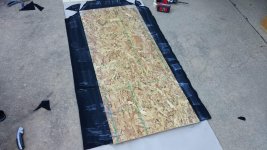
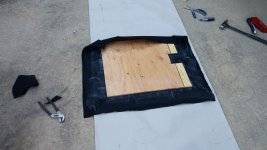
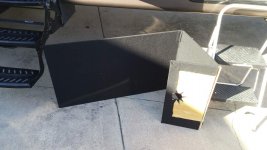
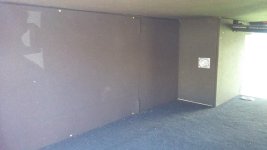
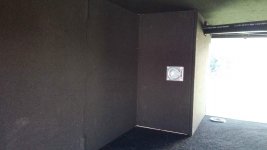
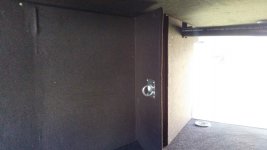
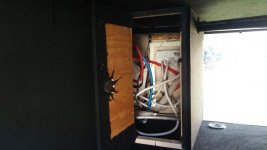
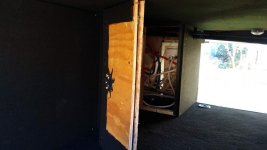
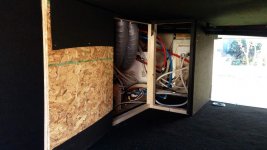
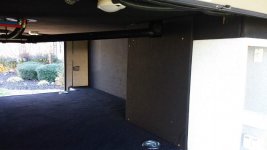
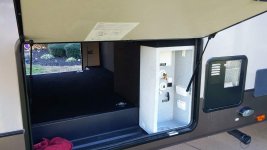
Yeah you will run across a lot of different ideas and sometimes you will take those ideas and modify them to work for you.I like the mod's you are doing. One of the reason's I love this forum is all the different ideas I get from things the other members have tackled. Thanks for sharing!
Thanks JerrodNice job Bones turned out better then perfect.
Sent from my XT1254 using Tapatalk
Ghettomedic, Sorry for getting measurements back to you late. Been busy around here. I hope this is what you need.If you have time could you give me the dimensions of the drawers under your stairs? The better half likes that idea...
