You are using an out of date browser. It may not display this or other websites correctly.
You should upgrade or use an alternative browser.
You should upgrade or use an alternative browser.
Interior re-do.
- Thread starter Furious10
- Start date
BobbyandGenee
Well-known member
We plan to do the same. Doing a "Route 66" trip at the end of the year hoping to score lots of retro style items! I Look forward to seeing what you do!
Furious10
Well-known member
Don't have pictures yet as we haven't put new items in. We bought a couch that reclines and a tub with surround that will run wall-to-wall. I'm not planning on using the tub as a tub; it was purchased for more room and less water on the floor. My husband is 6'7" and 260lbs., the corner shower just doesn't work for him. 
BobbyandGenee
Well-known member
Don't have pictures yet as we haven't put new items in. We bought a couch that reclines and a tub with surround that will run wall-to-wall. I'm not planning on using the tub as a tub; it was purchased for more room and less water on the floor. My husband is 6'7" and 260lbs., the corner shower just doesn't work for him.
We were planning on doing something similar in the bathroom. I am 6'2" and have the same issue with water in the floor
Sent from my iPhone using Tapatalk
Furious10
Well-known member
So we did start some renovations. First is the bath to make it more "user friendly". Built a new sturdier platform, reconnected the drain and placed the new tub 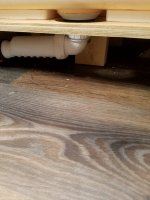 . A better view
. A better view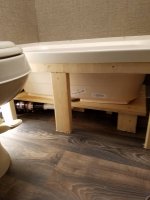 . Cut the holes for the faucet
. Cut the holes for the faucet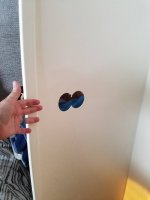 . Test fit the surround
. Test fit the surround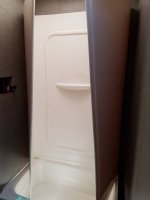 . Made the skirt from the old surround
. Made the skirt from the old surround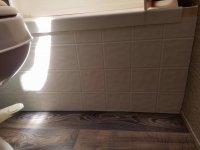 . The finished tub and surround
. The finished tub and surround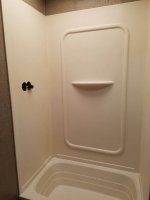 . Still some final caulking to do and hook up the controls. I also got this shower curtain rod...very cool.
. Still some final caulking to do and hook up the controls. I also got this shower curtain rod...very cool.
 . A better view
. A better view . Cut the holes for the faucet
. Cut the holes for the faucet . Test fit the surround
. Test fit the surround . Made the skirt from the old surround
. Made the skirt from the old surround . The finished tub and surround
. The finished tub and surround . Still some final caulking to do and hook up the controls. I also got this shower curtain rod...very cool.
. Still some final caulking to do and hook up the controls. I also got this shower curtain rod...very cool.BobbyandGenee
Well-known member
So we did start some renovations. First is the bath to make it more "user friendly". Built a new sturdier platform, reconnected the drain and placed the new tub View attachment 52240. A better viewView attachment 52242. Cut the holes for the faucetView attachment 52243. Test fit the surroundView attachment 52241. Made the skirt from the old surroundView attachment 52244. The finished tub and surroundView attachment 52245. Still some final caulking to do and hook up the controls. I also got this shower curtain rod...very cool.
Wow that looks awesome!
Sent from my iPhone using Tapatalk
Furious10
Well-known member
Sooo...
We found a very comfy love seat and started the inside a little early...
Removed the uncomfortable dinette and replace with a VERY comfortable La-Z-Boy duel reclining wall-away with USB ports.
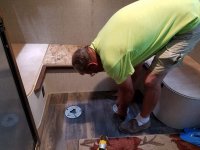
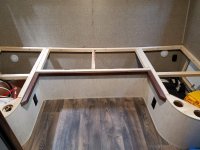
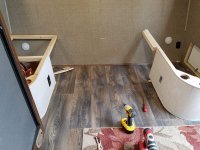
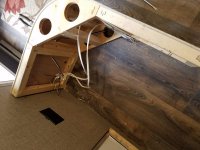
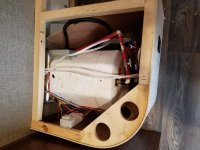
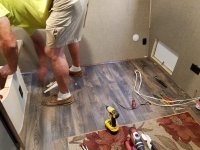
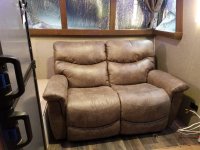
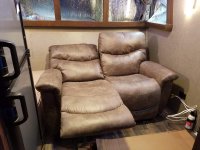
Next we will build new "end tables" and repair the floor. Not sure the hole in the floor is necessary; poor placement in my opinion.We will be using 1960's style tray tables in place of the dinette table.
We found a very comfy love seat and started the inside a little early...
Removed the uncomfortable dinette and replace with a VERY comfortable La-Z-Boy duel reclining wall-away with USB ports.








Next we will build new "end tables" and repair the floor. Not sure the hole in the floor is necessary; poor placement in my opinion.We will be using 1960's style tray tables in place of the dinette table.
Last edited:
Garypowell
Well-known member
Really great! Keep posting....love what you are doing.
TravelTiger
Founding Texas-West Chapter Leaders-Retired
Very nice! I think we looked at that loveseat when we were considering replacing our loveseat in our previous ElkRidge.
Sent from my iPhone using Tapatalk
Sent from my iPhone using Tapatalk
Furious10
Well-known member
Thank you.Really great! Keep posting....love what you are doing.
- - - Updated - - -
Very nice! I think we looked at that loveseat when we were considering replacing our loveseat in our previous ElkRidge.
Sent from my iPhone using Tapatalk
Thanks. It's very comfortable. Even my 6'7" husband likes it. I like the integrated USB. It is in a little different direction design-wise than we planned, but the comfort got us. I think we can still make some interior changes that will reflect the outside of the trailer.
Furious10
Well-known member
Worked on the "end tables" today. Got a little out of our comfort zone with the design, but I kinda like it. The door side had to be made...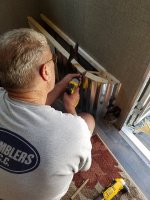 Then skinned and a new top...
Then skinned and a new top...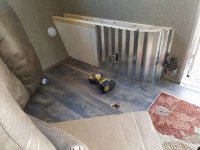
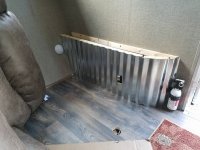 The driver side needed skin and a new top...
The driver side needed skin and a new top...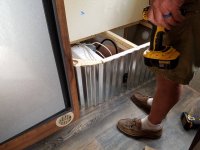
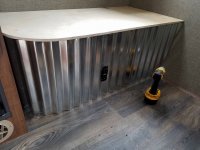 We found some Formica that matches the other surfaces in the trailer, and will be adhering that to the tops...
We found some Formica that matches the other surfaces in the trailer, and will be adhering that to the tops...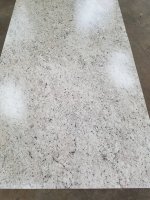 Still need to fix the unnecessary hole in the floor.
Still need to fix the unnecessary hole in the floor. 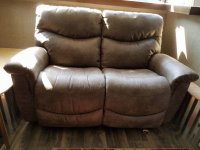
 Then skinned and a new top...
Then skinned and a new top...
 The driver side needed skin and a new top...
The driver side needed skin and a new top...
 We found some Formica that matches the other surfaces in the trailer, and will be adhering that to the tops...
We found some Formica that matches the other surfaces in the trailer, and will be adhering that to the tops... Still need to fix the unnecessary hole in the floor.
Still need to fix the unnecessary hole in the floor. 
Greggshere
Active Member
I love what you have done here and I'm thinking of doing something similar. My main question is how did you get the loveseat recliners in the camper? It looks too big to go through the door? Thanks for giving me inspiration to do this to a new camper!
Furious10
Well-known member
I love what you have done here and I'm thinking of doing something similar. My main question is how did you get the loveseat recliners in the camper? It looks too big to go through the door? Thanks for giving me inspiration to do this to a new camper!
The love seat was a tight fit. Fortunately, La-Z-Boy makes the back easily removable. The door's opener (at the top) was removed by slipping it off, so the door could open wider. We then stood the love seat on its end (arm rest) on cardboard and twisted and slid it in. When we looked for a love seat, we made sure the back, or some part of the body, was removable. Getting it in the door was the hardest part of this project. What we didn't expect was how heavy the love seat is even with the back removed. Measure, look, measure, look and take your time.
- - - Updated - - -
That really looks cool. I love the tin. I would have never thought of that it makes for a great look. Great job!
Sent from my iPad using Tapatalk
Thanks...it struck us while walking through Lowe's. It kinda brings the siding on the outside, inside.
Greggshere
Active Member
The love seat was a tight fit. Fortunately, La-Z-Boy makes the back easily removable. The door's opener (at the top) was removed by slipping it off, so the door could open wider. We then stood the love seat on its end (arm rest) on cardboard and twisted and slid it in. When we looked for a love seat, we made sure the back, or some part of the body, was removable. Getting it in the door was the hardest part of this project. What we didn't expect was how heavy the love seat is even with the back removed. Measure, look, measure, look and take your time.
Thank you for the response and excellent information, I think me most likely will tackle this project, because the more I look at it the more functional it looks. The booth is just awkward at best even with the drop leaf round table we put in.
Furious10
Well-known member
Thank you for the response and excellent information, I think me most likely will tackle this project, because the more I look at it the more functional it looks. The booth is just awkward at best even with the drop leaf round table we put in.
Exactly how we felt about it. We built new tables (2) first, but decided it's not the table that was the problem...it was the uncomfortable booth. I'm sure booths work for a lot of people, and we had them in the other two trailers we built; but we wanted a comfortable place to sit while reading, watching TV or a movie at night. And since we don't have any young children or grandchildren staying with us, we don't need the extra bed area...although the recliner can be slept on. Good luck and post pictures, please.
Greggshere
Active Member
I'm in the process now of doing this myself. How did you deal with the colored wiring coming out of the floor? The Romex electrical is easily moved but I'm not so sure about that colored wiring coming out of the floor. Did you cut it and then splice it back? Also, where is the water pump located?
Sent from my iPhone using Tapatalk
Sent from my iPhone using Tapatalk
Furious10
Well-known member
I'm in the process now of doing this myself. How did you deal with the colored wiring coming out of the floor? The Romex electrical is easily moved but I'm not so sure about that colored wiring coming out of the floor. Did you cut it and then splice it back? Also, where is the water pump located?
Sent from my iPhone using Tapatalk
I just pulled the wiring under the vinyl over to the door side connection. I found a sample piece of vinyl in Lowe's that closely matches the trailer vinyl and pieced it in place. The wire is pretty flat and the couch comes out far enough that we don't step there unless we try to. Even if we do step there, the hole is small enough that you don't fall through. I'm still not sure what that wiring is for...but I left it. The water pump is under the bedroom sink lower panel. We found it because our pump was not running correctly. We discovered that the winterizing tube was open, allowing air in the system.
Greggshere
Active Member
Thank you for the pump location, mine doesn't come on when I flip the switch on the panel by the door so I need to troubleshoot it. Just so I'm straight on that wiring, you left it coming out of the floor, laid it flat and covered over it with a piece of new vinyl?
Sent from my iPhone using Tapatalk
Sent from my iPhone using Tapatalk
Similar threads
- Replies
- 26
- Views
- 4K
- Replies
- 19
- Views
- 2K
- Replies
- 1
- Views
- 1K
- Replies
- 5
- Views
- 2K
