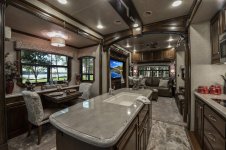Presently (December 2014), Heartland is shipping two floor plans in the Landmark 365 line - the Newport and the Ashland. There are plans to have about 8 floor plans in total.
Here's the floor plan for the Landmark 365 Charleston. If you were in the market for a new Landmark today, Tom Montague would like your feedback on the Charleston.

Here's the floor plan for the Landmark 365 Charleston. If you were in the market for a new Landmark today, Tom Montague would like your feedback on the Charleston.



