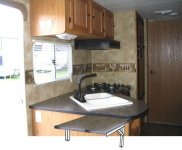chrispitude
Active Member
Hi all,
We are looking forward to purchasing a 21FBS next spring. I keep looking over pictures online and everything looks perfect to me except for one aspect...
The angled sink seems awkward to me from the pictures. Also, there doesn't seem to be a lot of countertop space for use while cooking or prepping meals. I have been very happy with our Rockwood 2605's sink/countertop arrangement, although it's about the only thing I've been happy with it about. Looking at the 21FBS floorplan, I haven't come up with a better arrangement, but I wanted to ask 21FBS owners how well the sink/countertop arrangement works in practice.
Honestly, this was the biggest "problem" I could find in the design of the 21FBS, and it's not enough to be a deal-breaker.
Oh yeah, the only other thing I would change on the 21FBS would be to convert the bed to a jack-bed that flips up to become a sofa during the day! (The Surveyor SV-249 has this, you can search for pictures to see how it works.)
- Chris
We are looking forward to purchasing a 21FBS next spring. I keep looking over pictures online and everything looks perfect to me except for one aspect...
The angled sink seems awkward to me from the pictures. Also, there doesn't seem to be a lot of countertop space for use while cooking or prepping meals. I have been very happy with our Rockwood 2605's sink/countertop arrangement, although it's about the only thing I've been happy with it about. Looking at the 21FBS floorplan, I haven't come up with a better arrangement, but I wanted to ask 21FBS owners how well the sink/countertop arrangement works in practice.
Honestly, this was the biggest "problem" I could find in the design of the 21FBS, and it's not enough to be a deal-breaker.
Oh yeah, the only other thing I would change on the 21FBS would be to convert the bed to a jack-bed that flips up to become a sofa during the day! (The Surveyor SV-249 has this, you can search for pictures to see how it works.)
- Chris







