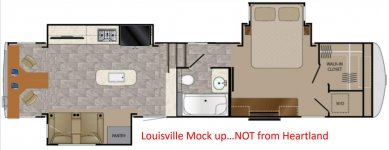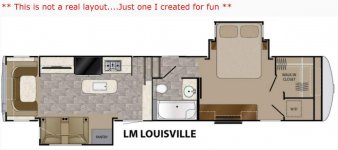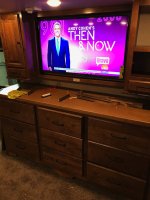AWesdorp
Member
Hello everyone. Thank you for your feedback on the the Louisville 1.0 version I posted to the forum recently. Please take a look at the final version that we'll be prototyping of the new Louisville floor plan:

My comments:
We're working on some cool "covert ops" stuff also that hopefully comes to fruition too.
Note--for those of you asking--the upstairs/downstairs double slide-in-slide concept didn't make it past the dreaming stage--too many production complications.
Thanks everyone once again. I'm glad so many of you are keen to learn more about this unit and I'm very excited to build the first one.
Have a nice day,
Andy

My comments:
- Incredible bedroom (slide in slide, bed recliner, walk in closet, 22'' deep dresser, pocket door)
- Great kitchen (pantry in slide out includes coffee bar, counter top and above/below storage)
- The rear sofa will be a sofa first and foremost. It is crucial for seating multiple people comfortably. The pedestal table will be a great way to create a dinette/card playing space when desired.
- 54'' shower w/ cabinet over the toilet.
- Huge main awning due to location of bed slides.
- Fridge will open when slides are in.
We're working on some cool "covert ops" stuff also that hopefully comes to fruition too.
Note--for those of you asking--the upstairs/downstairs double slide-in-slide concept didn't make it past the dreaming stage--too many production complications.
Thanks everyone once again. I'm glad so many of you are keen to learn more about this unit and I'm very excited to build the first one.
Have a nice day,
Andy



