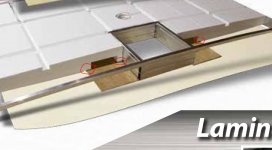SNOKING
Well-known member
OK, looking at our new 2017 BH3575el, found that the bathroom hatch had compromised the duct at the corner right by the register. Put some gorilla tape on the hole for now.
Also I have half of my registers with foam filters on the duct side. Most were on the cold area side. I moved them all to the return side as a test.
Ducts are terminated/dammed just past the far register.
On edit I switched around to the front AC and it was really dumping a lot of cool air out the front must register, so I put a partial block there.
Chris
Also I have half of my registers with foam filters on the duct side. Most were on the cold area side. I moved them all to the return side as a test.
Ducts are terminated/dammed just past the far register.
On edit I switched around to the front AC and it was really dumping a lot of cool air out the front must register, so I put a partial block there.
Chris

