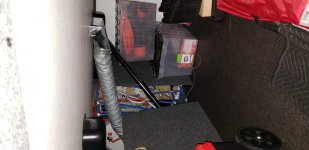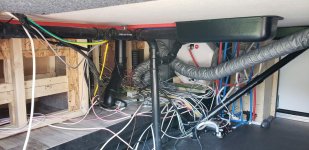I need to re-rout the drain for the shower to make room for a dual filter system. I was just going to make it a portable unit but after seeing the post with the filters on a hinged door I decided I like that idea better. In the picture you can see the drain at a 45 degree angle right through the basement taking up too much space. Any ideas? EDIT... I just found another picture that makes me think that is the vent for the grey tank 2. Also can the holes in the basement floor be sealed?




