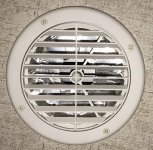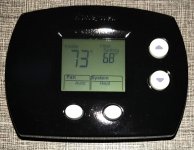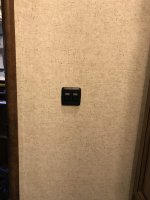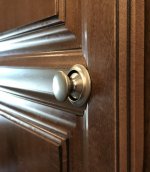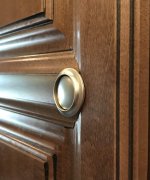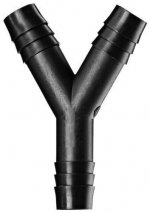UPGRADE: Installed Separate Furnace Thermostat
ABSTRACT
In many of our RVs, our Suburban or Atwood furnace is managed by a unified thermostat, usually Dometic. This has been the case in all 7 of my 8 Landmarks with a Suburban furnace and Dometic air conditioners.
The Suburban furnace used in my Landmark has a +12 vdc output wire (blue) that is run to a my rearmost air conditioner control board up on the roof. When the Dometic thermostat mode is set to Furnace and when it calls for heat based on it’s set point versus the current temperature, the relay in the control board in the AC unit closes and returns the +12 vdc signal to the furnace (a second blue wire at the furnace). For the duration the furnace receives +12 vdc on this return line, it runs and continues to run until that circuit is opened (via the AC unit relay).
That all to say that recently, my rearmost AC unit has had the control board burn up (sort of - smoldered wiring in the metal electrical box to be exact). As such, if needed, I couldn't use my furnace until AC unit repairs / replacement were completed. To resolve the lack of furnace control and improve the situation going forward, I have installed a separate thermostat to control my “furnace only”.
I selected the Honeywell FocusPro 5000 (TH5110D1006). I'm powering it via 2 AAA batteries inside the thermostat. Of all the connection terminals on the thermostat, I’m using only two:
Rc/R and W. The +12 vdc from the furnace will be connected to R and the return line from the furnace will be connected to W.
OPERATIONAL THEORY TESTING
- I disconnected the coach (blue and green) wiring from the 2 blue wires coming from the furnace, then I shorted those 2 wires and the furnace ran. I opened those 2 wires and the furnace stopped running.
- On the new thermostat, with it set to Heat and with a set point lower than the current temperature, using an ohmmeter, I measured resistance between the R and W connections and it had infinite resistance - an open circuit. I then changed the heat set point to a setting higher than the current temperature and remeasured resistance across R and W. I audibly heard a click (the thermostat relay closing) and I measured zero resistance - a short or closed circuit.
GOAL
- Be able to operate the furnace via a thermostat and control system independent of the air conditioner unit
BILL OF MATERIALS
PROJECT COST
~$50
PROGRESS
Project is complete - time spent is about 2 hours
21-August-2018
- Used a VOM to test thermostat to determine suitability (see testing detail above)
- Disconnected two furnace Blue wires and tested them to determine proof of concept (see testing detail above)
- Disassembled new thermostat, painted it black and reassembled
- Ran new section of 2 conductor wire from furnace to thermostat area on interior wall near bedroom steps
- Connected furnace Blue (12 vdc) wire to R terminal on new thermostat
- Connected furnace Blue (return) wire to W terminal on new thermostat
- Mounted new thermostat on wall above 2 existing AC thermostats
- Connected two furnace Blue wires to new thermostat wiring
- Tested operation
View attachment 59102
